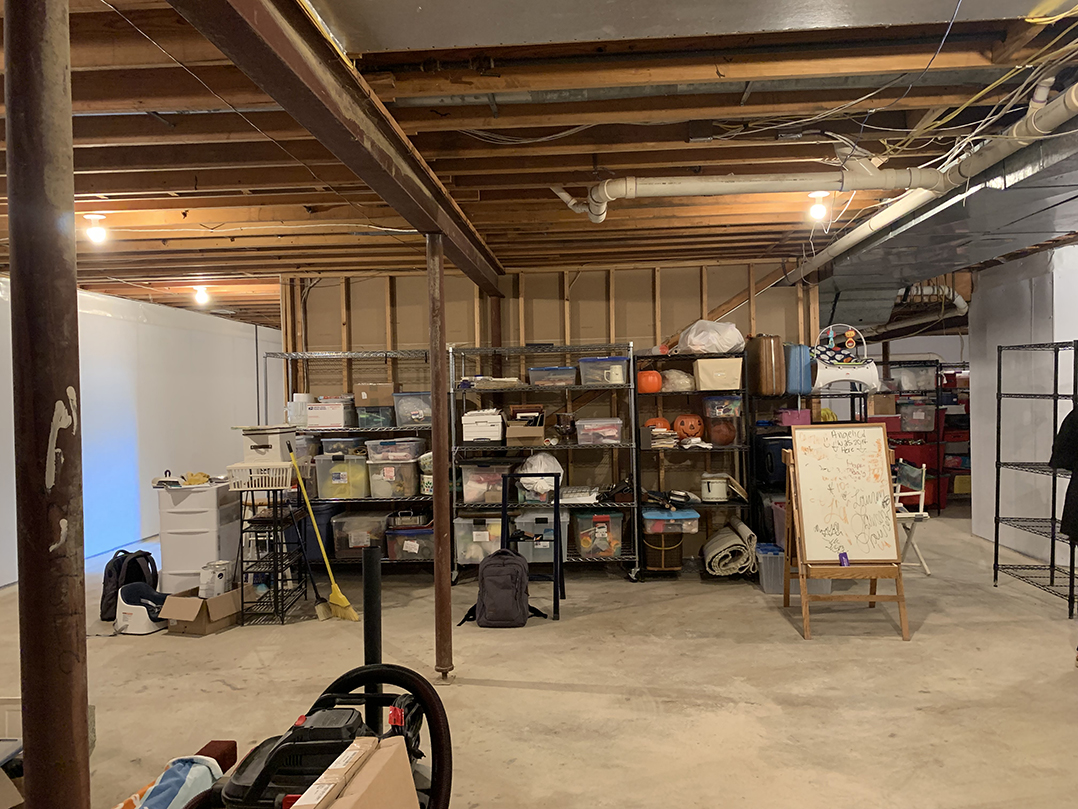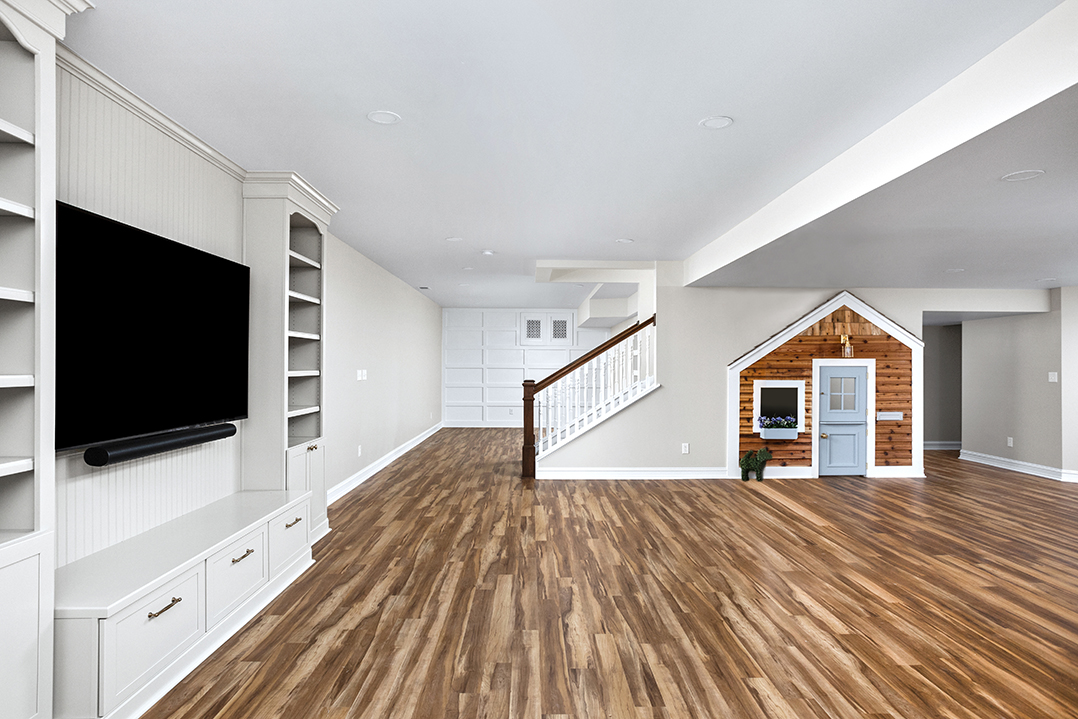Built in 1989 in Carmel’s Queen’s Manor section, our clients were ready to transform their basement from an unfinished storage space into a fully functional extension of their home, with room for everyone.

- A warm beige, tan and sky-blue palette provides an airy, warm and welcoming ambience, despite being subterranean.
- The entertainment center cabinetry provides plenty of storage space and feels more like furniture thanks to details like crown molding and beadboard backing.
- Sky blue stain on the cabinetry in the wet bar area provides a touch style of and subtle hint of color.
- Even the tiniest occupants in this home were taken into consideration in designing this space. The area under the staircase transforms into the perfect playhouse — complete with a tiny Dutch door, mail slot and window boxes.
- The built-in bookcase serves a dual purpose, providing storage and display space while disguising the door leading to the mechanical closet.



