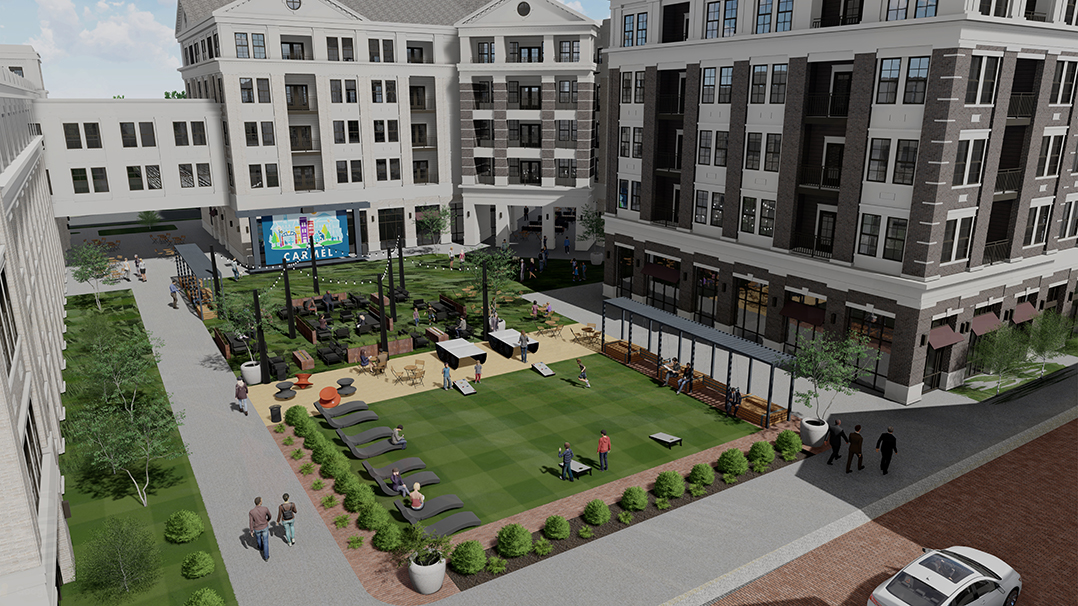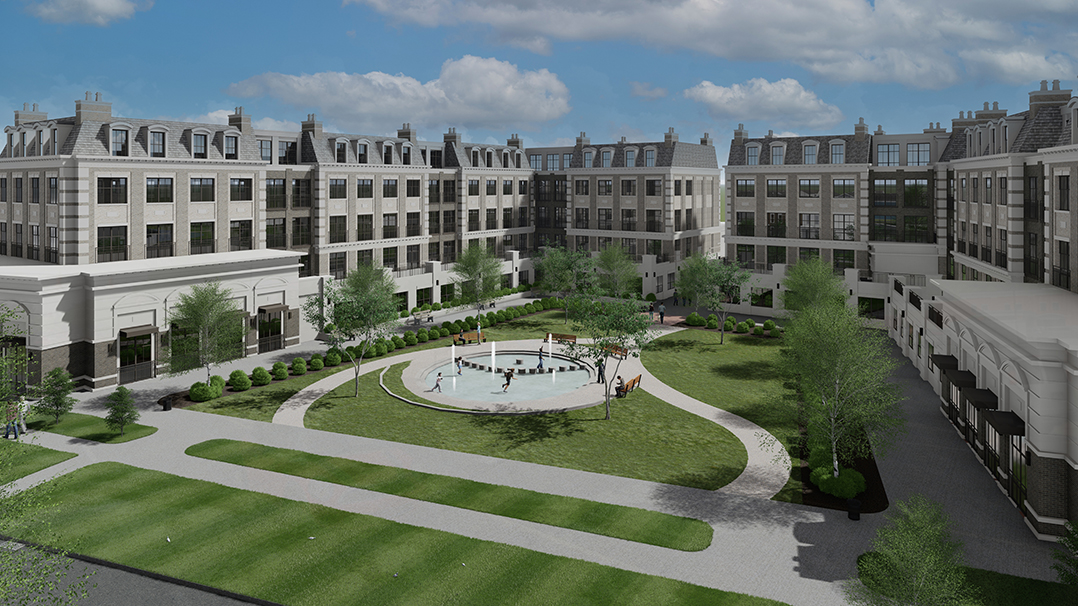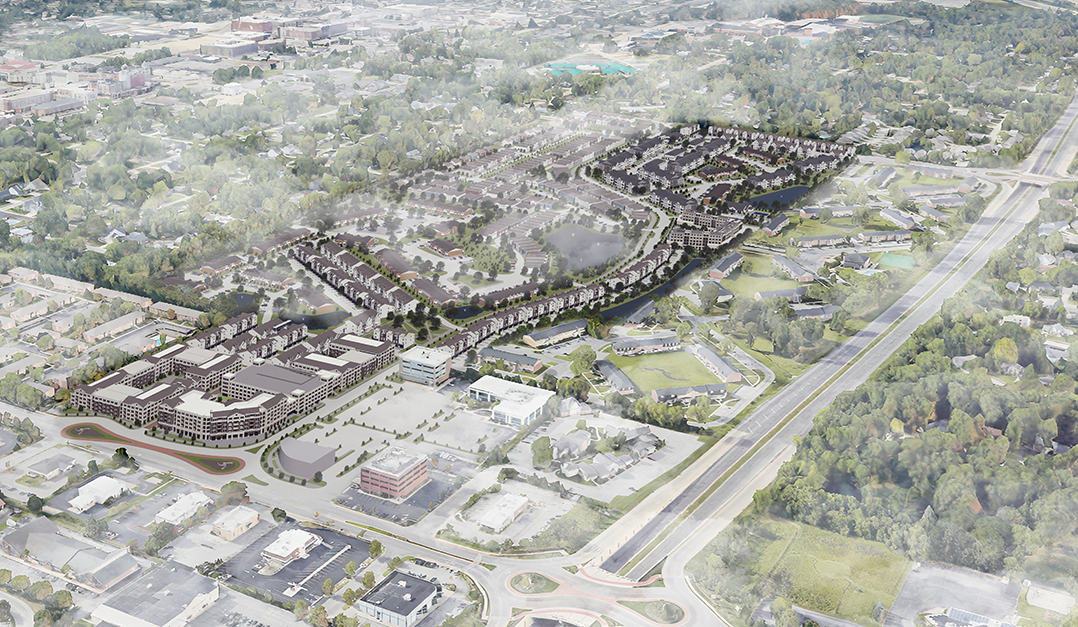Buckingham Development held a public neighborhood outreach meeting March 11 to discuss a revised plan for the proposed Gramercy and Marketplace redevelopment project that adds green space, additional for-sale units and senior housing and reduces density.
Developers initially presented plans for the project to the Carmel City Council – and requested city issuance of $76 million in developer-backed bonds – in November 2023 but the matter was tabled so that the incoming mayor and several new city councilors could review the plans after taking office Jan. 1. In January, the project was withdrawn from consideration so developers could gather additional feedback from neighbors and city officials.
The project is planned between Carmel Drive and 126th Street primarily west of the existing Gramercy Apartments. The Marketplace area at the south end of the project is proposed at the home of the 502 East Event Centre and adjacent businesses.
At the March 11 meeting, Eric Dirks, senior vice president of development for Buckingham Properties, presented the updated plan, which includes approximately 1,000 dwellings. The Gramercy portion of the project is set to include renovations to 64 existing apartment units and demolition of 64 units “to make way for a better flowing land plan,” Dirks said.

The proposal includes 63 new for-sale townhomes, 342 new apartments and two dedicated open spaces. It also includes 24 for-sale condos above 8,000 square feet of retail space and a 71-car parking garage. A later phase is set to include 112 for-sale four-story townhomes with two-car garages.
The Carmel Marketplace portion of the project is set to add a multifamily mixed-use building near Carmel Drive.
“This is where we made substantive changes that happened from neighborhood and administrative council feedback,” Dirks said.
The number of units proposed in the Marketplace area were reduced to 265 apartments, with 104 units age-restricted to residents 55 and older, a 516-car parking garage, 20,000 square feet of retail and a public plaza.
The structure will provide “paseo walkways through the building to the public plaza that will be the same scale and size as Midtown Plaza,” Dirks said.
“This is a 10-year project. This will not happen all at once. It’s a suburban and urban mix – providing a combination of the best of both,” said Henry Mestetsky, director of the Carmel Redevelopment Commission.
Overall, the revised plan added 40 for-sale townhouses and reduced the apartments by 246 and parking garage spaces by 130 cars.
The new plan, which includes a request for the city to issue $53 million in developer-backed bonds, will be introduced before the city council at its March 18 meeting, set for 6 p.m. at Carmel City Hall. The council is not expected to vote on the project at that time but is likely to send it to committee for further review.





