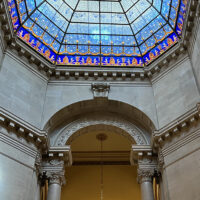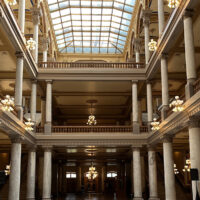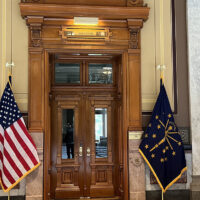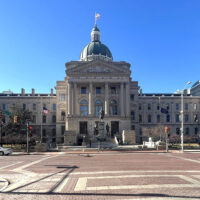As we continue our visits to sites in and around Indianapolis, we come to the Indiana Statehouse, along Washington Street in downtown Indianapolis.
After the capital of Indiana moved from Corydon to Indianapolis in 1824, the legislature authorized a building to house the governor, the Supreme Court and the legislature near the present Statehouse. That building, based on the design of the Parthenon in Athens, was completed in 1835 but soon began to crumble and was condemned in 1877.
In 1878, the legislature authorized construction of a new capitol facing the National Road, designed to endure but costing no more than $2 million (about $61.5 million today). Indianapolis architect Edwin May designed the building, loosely inspired by the U.S. Capitol, in the shape of a cross, with a center dome rising 235 feet above the ground supported on eight marble columns. The 10-ton Indiana limestone cornerstone was laid Sept. 28, 1880, and the building was completed in 1888, at a cost of $1,980,969.
The exterior of the four-story building is fashioned from Indiana limestone. Stone carvings about the south portico show Native Americans being forced west and European settlers entering from the east. The interior features marble colonnaded corridors and Indiana oak, maple and walnut woodwork. A stained-glass ceiling 90 feet from the floor covers the large rotunda. Eight marble statues carved by Alexander Doyle encircle the rotunda at the third-floor level, representing law, oratory, agriculture, commerce, justice, liberty, history and art. Located throughout the building are statues of important Hoosiers and other Americans, including Abraham Lincoln, whose body lay in state in the rotunda on April 30, 1865.

The Indiana Statehouse still includes the offices of the Indiana governor and chambers for the Indiana legislature and Supreme Court, one of the few state capitols still housing all three branches of government.






