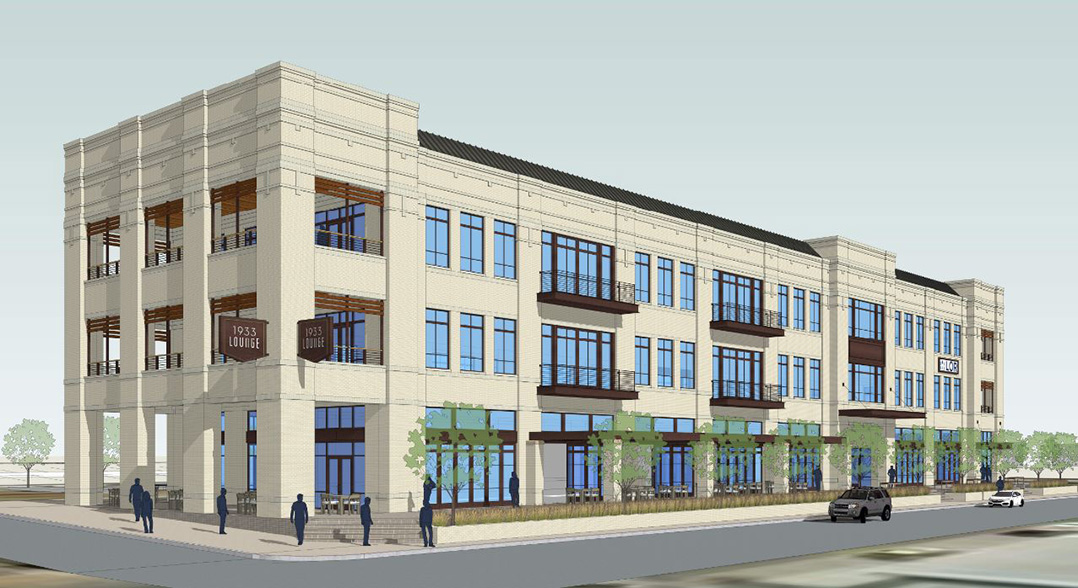Hearing officers from the Carmel Plan Commission and Board of Zoning Appeals approved a site plan and variances April 6 for the LOR mixed-use development at 175 S. Range Line Rd.
The project will consist of 11 townhomes, a three-story mixed-use office/commercial building and a 104-space parking lot. The site is bordered by the Indiana Design Center to the west, single-family residences to the east and multifamily and single-family residences to the south.
Developers petitioned to increase the maximum lot coverage and the maximum building height of the townhomes adjacent to the single-family homes. They also sought approval of transportation and landscape plans.
During the public hearing portion of the meeting, residents voiced concerns about the distance of the development’s trash containers — located at the southern part of the property –being too close to residential areas. Although the location did not change, adjustments were made to accommodate residents.
Adam Hill, chief executive officer of LOR Corp., said based on the site’s layout there were only two possible locations for the dumpsters.
“We oriented it on the south side, because we can screen it and we can hide it,” Hill said.
A masonry enclosure for the dumpsters that matches the building design will allow it to blend with its surroundings. Hill said that from many angles it is difficult to notice a dumpster exists on the property.
Hearing officers Brad Grabow and Alan Potasnik approved the variances.
Grabow said the site layout was reasonable and the overall project was well-thought through.
“The architecture is very attractive, and I look forward to seeing the townhomes at some point in the future here soon,” Grabow said.



