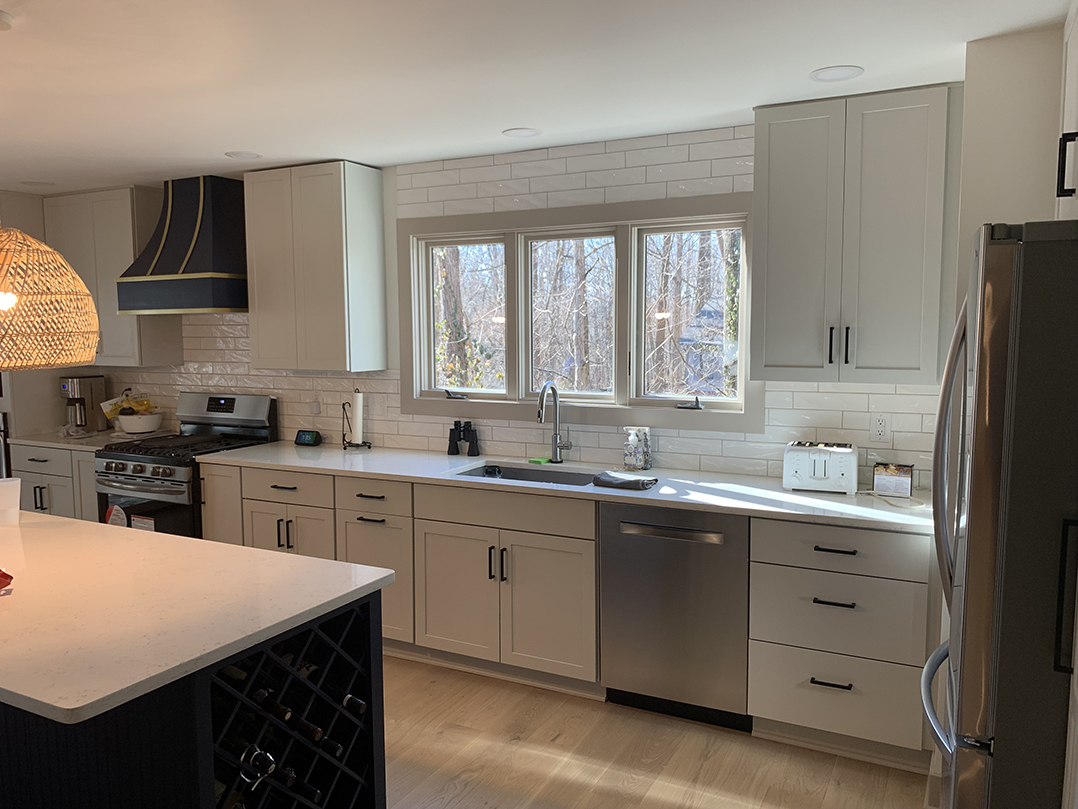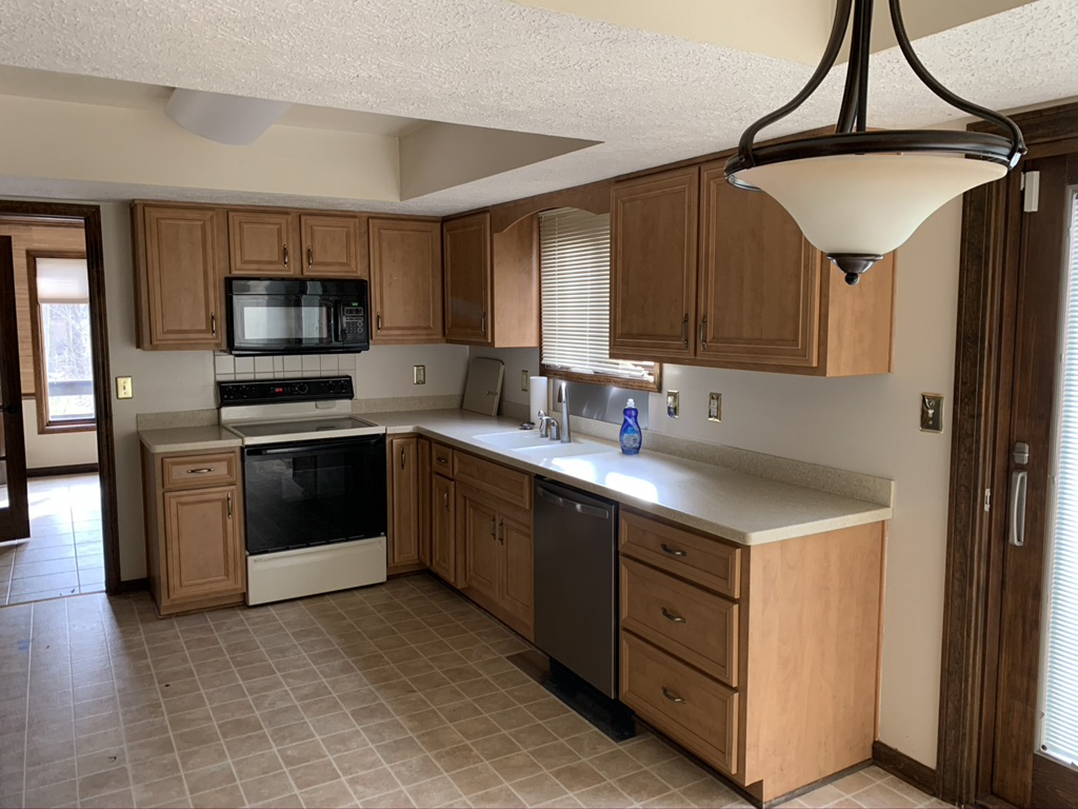Commentary by Bill Bernard
When our clients found this home, it was the location that captivated them. The walk-out ranch-style home was situated on a sloping wooded lot where they could relax and enjoy the peace and quiet. Although the setting was gorgeous, the home needed updating.
The main living space was divided into several distinct rooms, with the kitchen being one of the dreariest. The kitchen had lots of floor space, but for some unknown reason, the ceiling was dropped with a series of very large bulkheads. Despite access to beautiful views, there was only a single small window placed above the sink.
Our homeowner had a desire to open the living spaces as much as possible. Rising to the challenge, our visionary designers and craftsmen eliminated all the walls separating the entry, living room, dining room and kitchen. The kitchen now anchors one end of the expansive space, and the new large kitchen window allows the view to extend outside to the views beyond. All the bulkheads were removed, and the floors were updated with lightly stained wood floors throughout.
Stay tuned for more pictures of this incredible ranch renovation.
Stay home, be moved.






