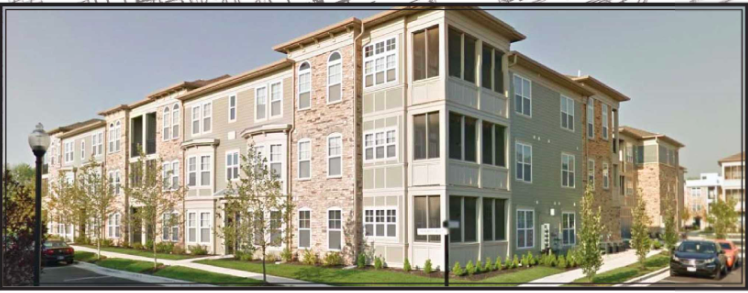
The Carmel Plan Commission listened to presentations about several new buildings and developments at its Feb. 16 meeting. The projects include an office building, a retail development, an apartment complex and a storage unit site.
PROJECT: Carmel Lakeside Retail
LOCATION: Northeast corner of Carmel Drive and Guilford Road
SIZE: one-story, 10,424-square-foot multi-tenant retail building.
DESCRIPTION: The proposed site plan is very close to the northeast corner, but there’s enough room for one row of parking and a drive aisle. The rest of the parking will be shared north of the building with an office building. East of the site is Lakeside Apartments, south of the site is the Atapco office building and west is Midwest ISO.
PROJECT: Citimark – Wagner Reese Office Building
LOCATION: 11939 N. Meridian St.
SIZE: Three-story, 61,062-square-foot office building
DESCRIPTION: Currently, the site houses a former two-story dwelling unit that was used as a law office. East and north of the site are office buildings and south is Renaissance Hotel. U.S. 31 is to the west, as is the Ritz Charles event center. There developer would like to build on 70 percent of the parcel but the max parcel coverage is 65 percent so a variance was requested.
PROJECT: One One Six Apartments Phase 2
LOCATION: East of College Avenue and north of 116th Street.
SIZE: Three multi-family buildings, each three stories tall, totaling 81 apartment units on 3.258 acres.
DESCRIPTION: Two of the buildings will flank an improved retention pond and landscaping and low picket fences will screen any HVAC units on the side of the buildings.
PROJECT: Carmel Drive Self Storage
LOCATION: 765 W. Carmel Drive
SIZE: Six self-storage warehouse buildings totaling 77,707 square feet on 3.82 acres
: The petitioner describes the project as an upscale multi-building facility and that use is permitted in this area which is zoning M-3, or manufacturing zoning. Midwest ISO is located to the east and Primrose School is located northeast of the site. There will be a wrought iron security gate that racks who goes in and out of the site.





