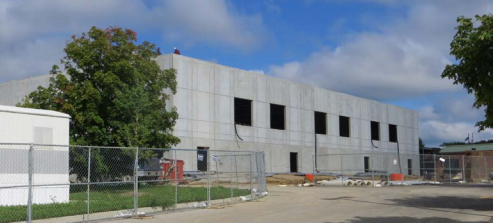
Athletic Director at Zionsville Community High School Greg Schellhase recently answered some questions about the construction projects around the high school on Mulberry Street.
Q: When did the idea for the new facility to be built come about?
A: The idea was driven by the future enrollment of the high school. As the high school races toward capacity, we have worked carefully to maximize available spaces and add strategically for maximum utility at minimum cost. (Supt. Dr. Scott) Robison led the one-vs.two high school decision process through dozens of public meetings in 2006-2007. After the Board’s decision favored a single high school, the strategic steps toward maximizing this campus for enrollment growth began. In 2008 and 2009, outdoor facilities on the main campus were reconfigured, and we began development of the County Road 875 athletic campus. (Note that our new tennis courts at CR 875 are a first part of this latest round of strategic uses of those 2005 bonds.)
Q: Where is the funding coming from?
A: The money to fund this project comes from the 2005 bond series designed to prepare the community’s facilities for continuing growth. In 2013, the Board of School Trustees made a pledge of “no new debt for construction.” This called for strategic use of existing bond funds to lengthen the time before new construction debt is required to serve our growing enrollments. Thus, these reconfigurations and the large space addition come with no new taxation or additional cost to taxpayers.
Q: What does this new facility include?
A: Classroom and flexible (multi-use) spaces! Many of our classrooms and club/athletic support spaces were built when enrollment and activities were a fraction of our current programs—let alone what we will need when 2,500 students are at ZCHS. Specifically, expanding classroom spaces will include reconfiguring existing spaces for very large enrollment classes like band, choir, and orchestra. Undersized spaces presently housing these large classes will be used for classes in subjects that carry lower numbers (like math, social studies or other subjects). The current auxiliary gymnasium will become an appropriately sized and placed set of music/performing arts classrooms. The lost auxiliary gym space will be replaced. The largest new space (already visible on the back of the building) will allow multi-purpose functionality as an instructional gym space and activity center. Adjacent to this will be flexible instructional space and appropriately sized wrestling and athletic training spaces. The facility’s flexibility will allow for a move of the existing weight room (that will be converted to two new classrooms) and multiple uses for what is already a very comprehensive high school in an active and engaged community. Thanks to efficient construction processes, design, and materials, the multi-purpose facility will allow for curtain-divided spaces that can be configured for basketball/volleyball courts with a running track on the perimeter. The commons area that connects the largest space to the existing facility will be instrumental in evolving school and community uses of ZCHS — a main front door for all of Zionsville.
Q:When is the expected finish date?
A: Completion is anticipated in October of 2015.




