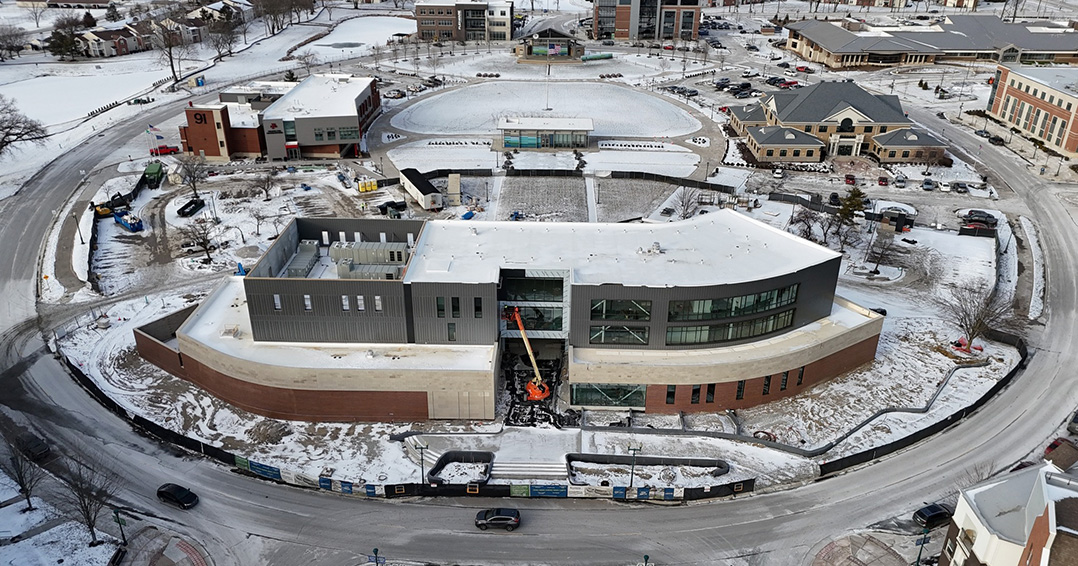For nearly two years, City of Fishers administration and staff have worked from far-flung locations across the city while the former City Hall was demolished, and work commenced on its three-story, approximately $28 million replacement.
In a few months, those city officials will move back to 1 Municipal Dr. and into the brand-new Fishers City Hall and Arts Center.
The city’s main municipal building closed in August 2022, with a groundbreaking for the new building in late November of that year. The city decided early in the design process to create a community arts center on the ground floor of the new building, with city offices on the upper two floors.
During a recent “hard-hat tour” of the facility, Mayor Scott Fadness told a group of visitors that the idea was to make City Hall a welcoming place for residents.
“I’ve often found that city halls can be pretty sterile places,” he said. “It’s a place where typically people come to file permits or come talk about an issue or go to a city council meeting, but it doesn’t really feel like the people’s building. So, one way we thought we could activate that was to try to bring artists onto the first floor of City Hall.”
Fadness said it made sense to partner with the Indianapolis Arts Center, which will manage that dedicated space.
IAC President Mark Williams also was there for the tour and said center staff are happy to be part of the Fishers community.
“This will be the first of its kind in the country — an arts and municipal complex,” he said. “We’re really proud to be a part of this vision.”
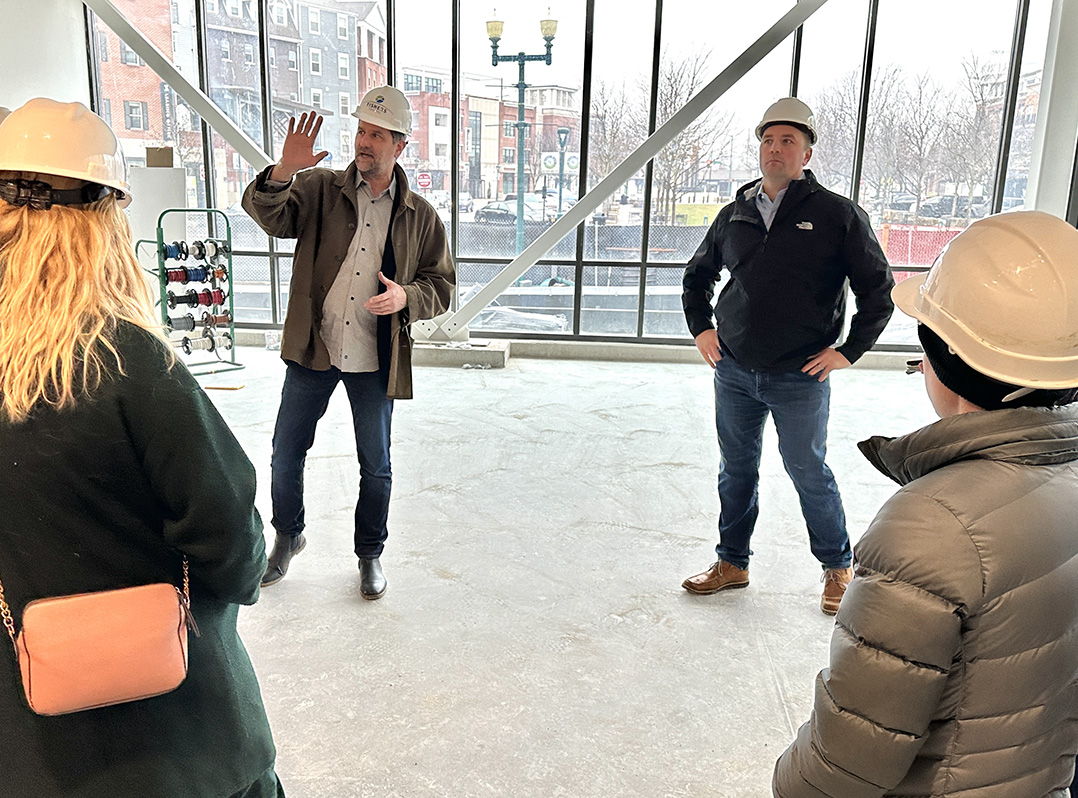
The main entry to the arts center includes exhibit space for artwork, with a section dedicated to Fishers Arts Council exhibits and a multifunctional theater space that can be used for performances, events and government meetings.
Ashley Elrod, Fishers’ community and public relations director, said the theater will accommodate 300 audience members, with seating that pulls out from the wall.
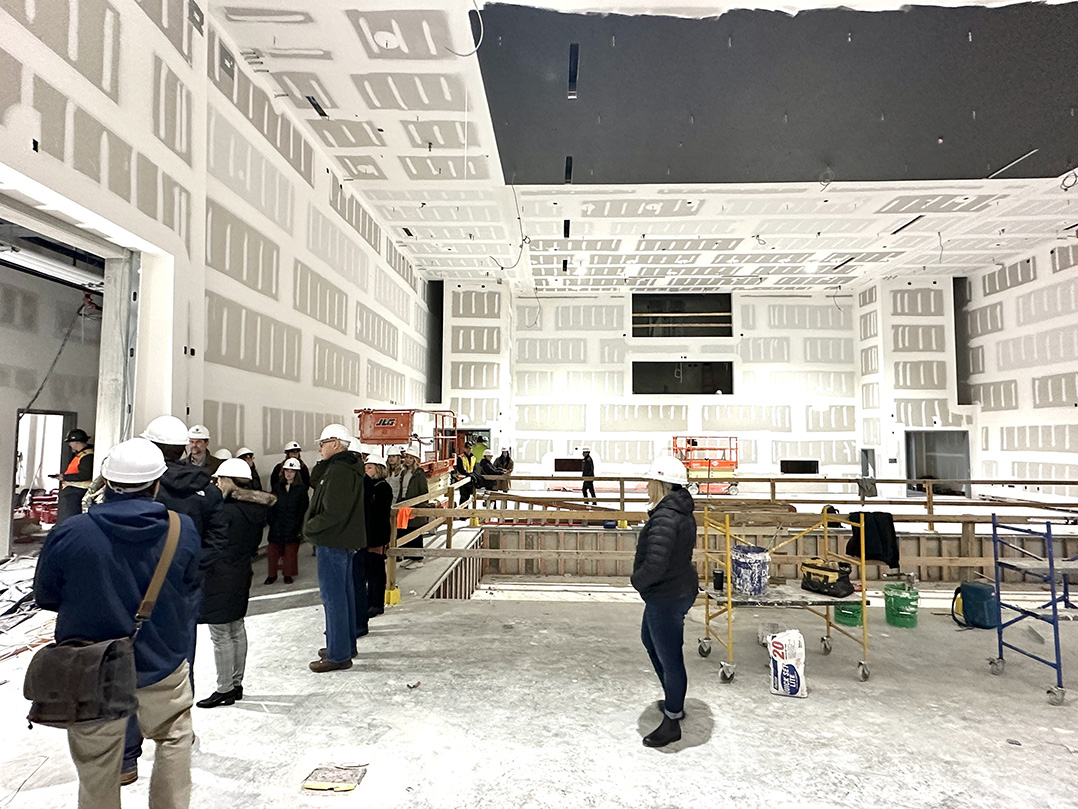
“Most of the time in a theater, you have a sloped floor,” she said, “This is a flat floor and that was intentional in order to give this space the most flexibility we can have. However, we’re still accomplishing that tiered seating that you typically look for in a theater. The upper deck seating, we’ll be able to pull that seating out, similar to a high school gymnasium seating — (but) much higher-end seating than a wooden bench.”
The flat floor also allows better accessibility for people with disabilities, she said.
Williams said that the IAC will work with local organizations that want to schedule performances in the space, in addition to bringing in groups from the greater Indianapolis area, such as the Indianapolis Opera.
Behind the theater space are dressing rooms for performers, space for caterers to set up for events and the always-important storage.
Another section of the first floor will house a formal gallery, classroom and workshop space, along with offices for art center staff. Williams pointed out a separate gallery dedicated to modern art installations and experiential artwork as the group moved toward the studios.
The studios include a dedicated pottery space, complete with a drying area and kilns; and two “flex” spaces that can be used for different mediums. Williams said classes will be similar to what the IAC offers at its Broad Ripple location.
“We have a variety of experiences, anywhere from two-hour, what we call ‘make it, take it’ —where you show up, you learn a craft, you make something and take it home — to probably four-week classes, seven-week classes and then 12- to 14-week classes, as well,” Williams said.
The center will open just as school lets out, so Williams said they’ll kick things off with a variety of summer art camps for kids.
Fadness pointed to the art center’s easy access to the Nickel Plate District Amphitheater area, where many events take place, including the weekly farmers market.
“Our farmers market on Saturday mornings averages out (to) 6,000 people here every Saturday morning,” he said, and they plan to design the exterior “so that, hopefully, it’s almost a seamless interaction between our (arts) center and the folks that are coming here to the farmers market.”
For more, visit thisisfishers.com/nextchapter/city-hall-art-center.
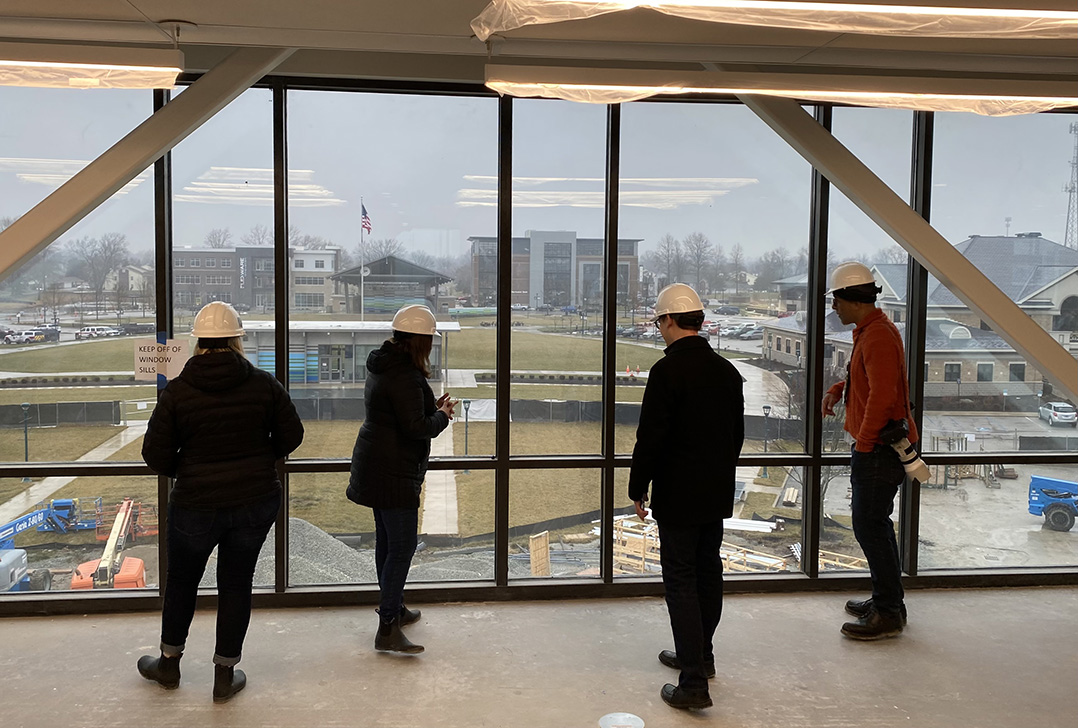
New City Hall offices designed for functionality, collaboration
Even before the City of Fishers decided to build a new City Hall after the former building started sinking, it wasn’t efficiently serving the needs of the growing city. The new second- and third-floor municipal office space has been built not only to accommodate the city’s current staffing needs, but with future growth in mind.
“The priority here was to be able to right-size our building so that it’s being utilized the most effectively, as well as — we don’t anticipate growing headcount in the future by very much, but we wanted to be able to accommodate any headcount,” said Ashley Elrod, Fishers’ community and public relations director. “And in the old City Hall, we had people in former closets and in former hallways.”
During a “hard-hat tour” of the new office space, Elrod said the design also includes conference rooms for public meetings, such as the Board of Public Works, that also can be used by community groups that need meeting space.
Large windows throughout allow plenty of natural light into the space, even on a gray, cloudy day.
“Here you get to see some of the pretty views that we will be fortunate to have,” Elrod said. “You’ll see down below some of these retaining walls, and there will be rain gardens that will capture our rain runoff as part of our strive for sustainability.”
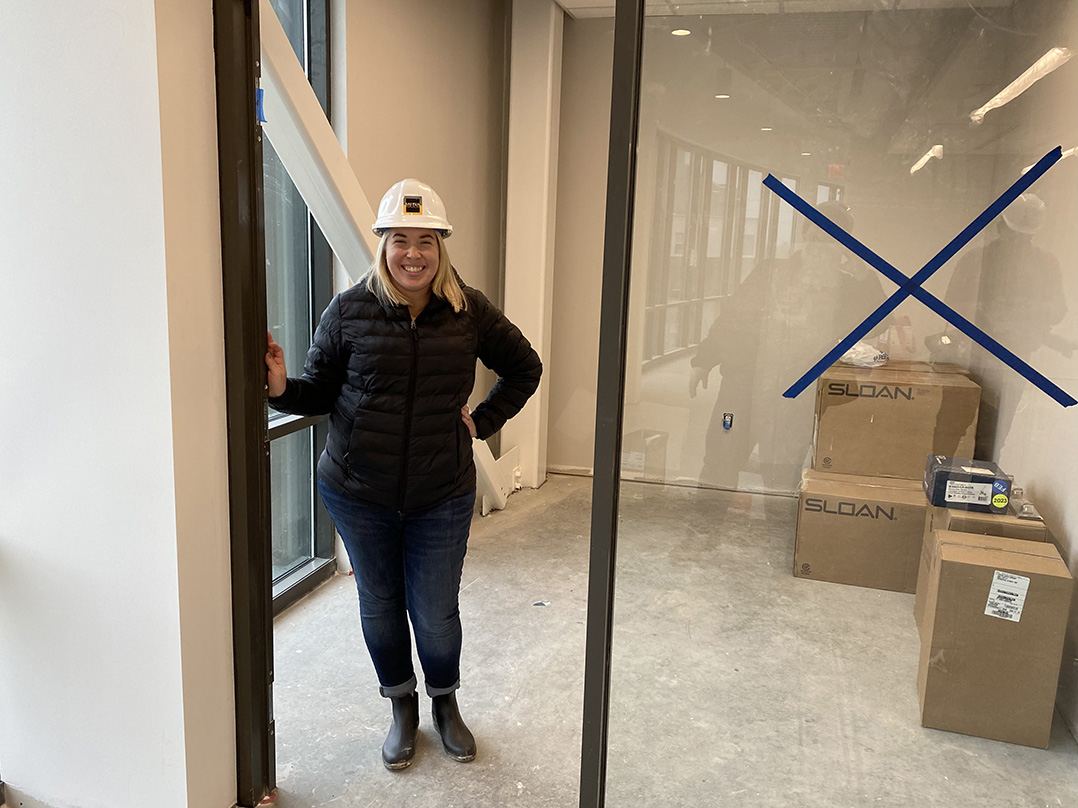
Assistant Director of Community and Public Relations Stephanie Perry said the former City Hall offered very little natural light.
“For a lot of employees, we didn’t have any windows,” she said. “So this is so wonderful that everyone, essentially, will have a window.”
She added that the old building was “siloed,” with each department effectively walled off from the others. The new building is designed to allow movement between departments and encourage collaboration.
The building has elevators for those with physical limitations who can’t use the stairs, and other accommodations to ensure access.
“There was really a lot of attention paid to people with disabilities through this (process),” Elrod said. “We have a commission for people with disabilities here, and that commission reviewed our preliminary plans for the building and ensured that there was sufficient access, even above and beyond.”
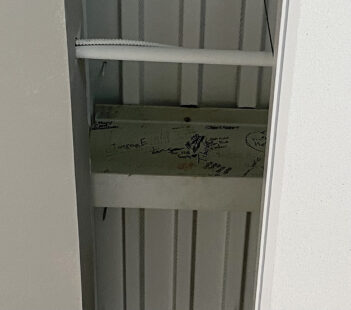
That includes a lift to the control room in the first-floor theater space, so people who use wheelchairs can control lights and other theater functions.
In the ceiling of the mayor’s corner office is a steel support beam that was signed by hundreds of Fishers residents last summer. Part of that beam is still visible.
Speaking of support, Elrod noted that the new building’s foundation was carefully engineered to avoid the sinking problem that doomed Fishers’ former City Hall.
“If you look at old aerial views of this area, it literally — it was a swamp,” she said. “So, there was a lot of mitigation that occurred to ensure that this would still be standing 50 years from now, hopefully longer.”


