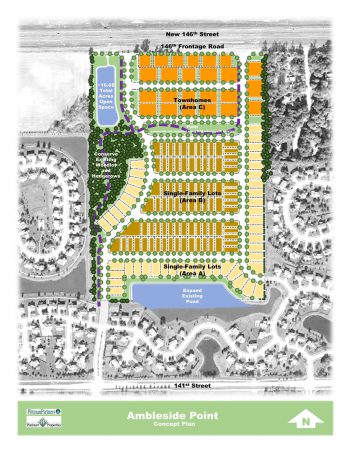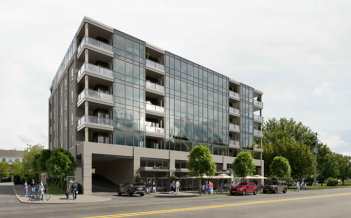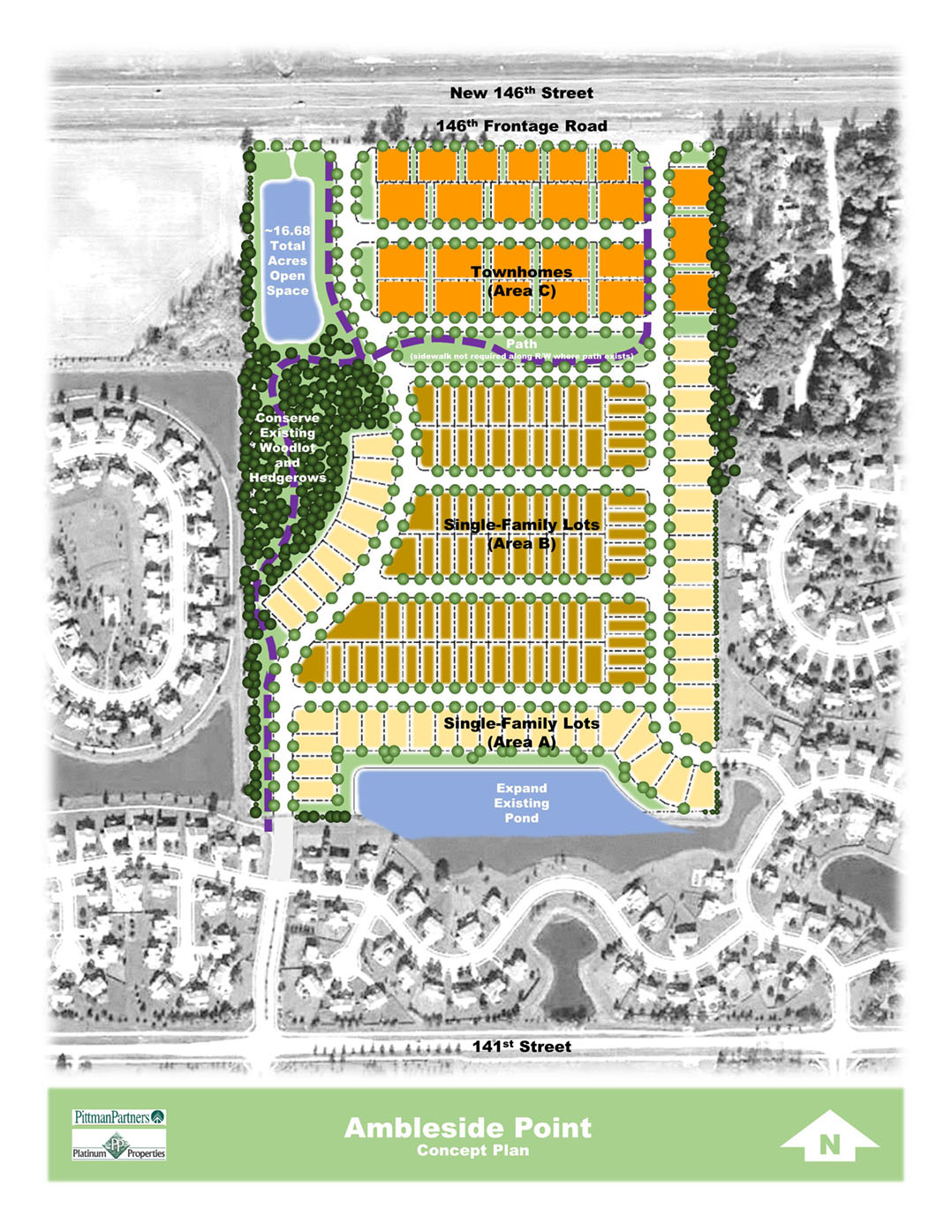
Several Carmel residents who live near a proposed 285-home neighborhood near 146th Street east of Towne Road explained to the Carmel Plan Commission on July 21 why they don’t believe the proposed development is a good fit for the area.
Hoffman Developer, a partnership between Pittman Partners and Platinum Properties, is asking the Carmel Plan Commission to rezone more than 56 acres for a planned unit development for the Ambleside Point neighborhood. The proposal presented at the meeting includes 20 more dwellings than the plan originally filed with the city.
The neighborhood is planned to include two- and three-story for-sale townhomes starting in the high $200,000s and single-family homes from the mid-$300,000s. The proposed density is 4.6 units per acre, which is higher than the surrounding Saddle Creek and Autumn Wood Farms neighborhoods. The development does not include commercial areas or apartments.
The plan commission received more than 100 letters from people opposed to the project because of concerns about density, traffic, a lack of green space and other matters.
Saddle Creek resident Sara Airgood said she’s not against developing the land, but she believes a better fit would be a neighborhood more similar to Saddle Creek, which has a density of 1.78 homes per acre. She is also uncomfortable with the proposal’s reliance on features in nearby neighborhoods.
“The way Ambleside is currently proposed is like a chair with two legs unable to stand on its own,” she said. “It will rely primarily on Saddle Creek entrances and proposes extending our pond for its drainage.”
Saddle Creek resident Jason Zinkovich said he is concerned with a lack of amenities and green space planned for Ambleside.
“We’re afraid that when you have all of those people (in Ambleside), we’re estimating 900 to 1,500 people with their visitors, they’re going to all come over and use our amenities,” Zinkovich said.
Steve Pittman, principal of Pittman Partners, said that a green space common area that is nearly the size of two football fields is planned on the development’s east side and that specific neighborhood amenities have not been determined but will be provided.
“We are going back and increasing some of our common area and creating a more active common area,” Pittman said. “As we create more common area, our density will go down.”
Plan commissioners had mixed reactions to the proposal. Commissioner Nick Kestner said he believes the project is too dense and that the grid-style streets could cause the development to look like “barracks.”
“You could have the same house every third house, and every other house could be the same color,” he said. “I think that needs to be worked on considerably.”
Commission President Brad Grabow said he likes many aspects of the project and that the proposed plan is “a great start.” He said the project could serve as a nice transition between the more intense development planned on the north side of 146th Street in Westfield and the existing neighborhoods in Carmel.
“What I see conceptually, broad brush, is a very good layout that that responds to the commercial growth across 146th Street and that responds to the high traffic volumes and larger scale of 146th Street,” he said. “There are some rough spots we can work through.”
The project will next be discussed in the commission’s Aug. 4 residential committee before going back to the full commission for a vote. The Carmel City Council will have final voting authority.
Committee to vote on L’Etoile proposal

The Carmel Plan Commission’s commercial committee will have final voting authority on L’Etoile, a mixed-use building planned on Main Street west of Guilford Road.
The six-story, 104,000-square-foot building is proposed to have 4,500-square-feet of retail on the first floor with 60 apartments on the top five floors. An 87-space parking deck is also proposed.
The vacant site was previously home to a two-story, 8,100-square-foot office building that has been demolished.
The commercial committee’s next meeting is planned for Aug. 6.





