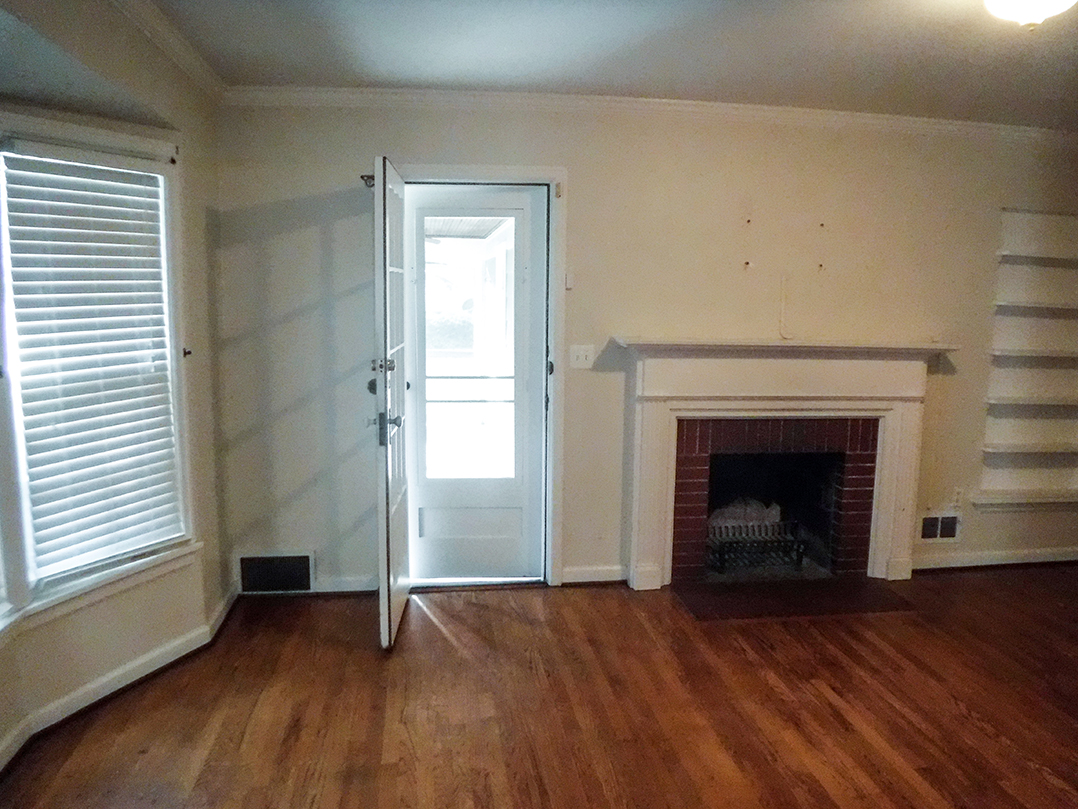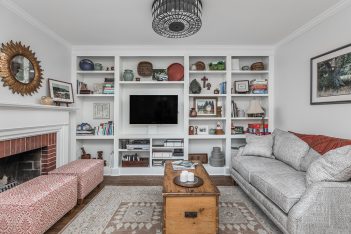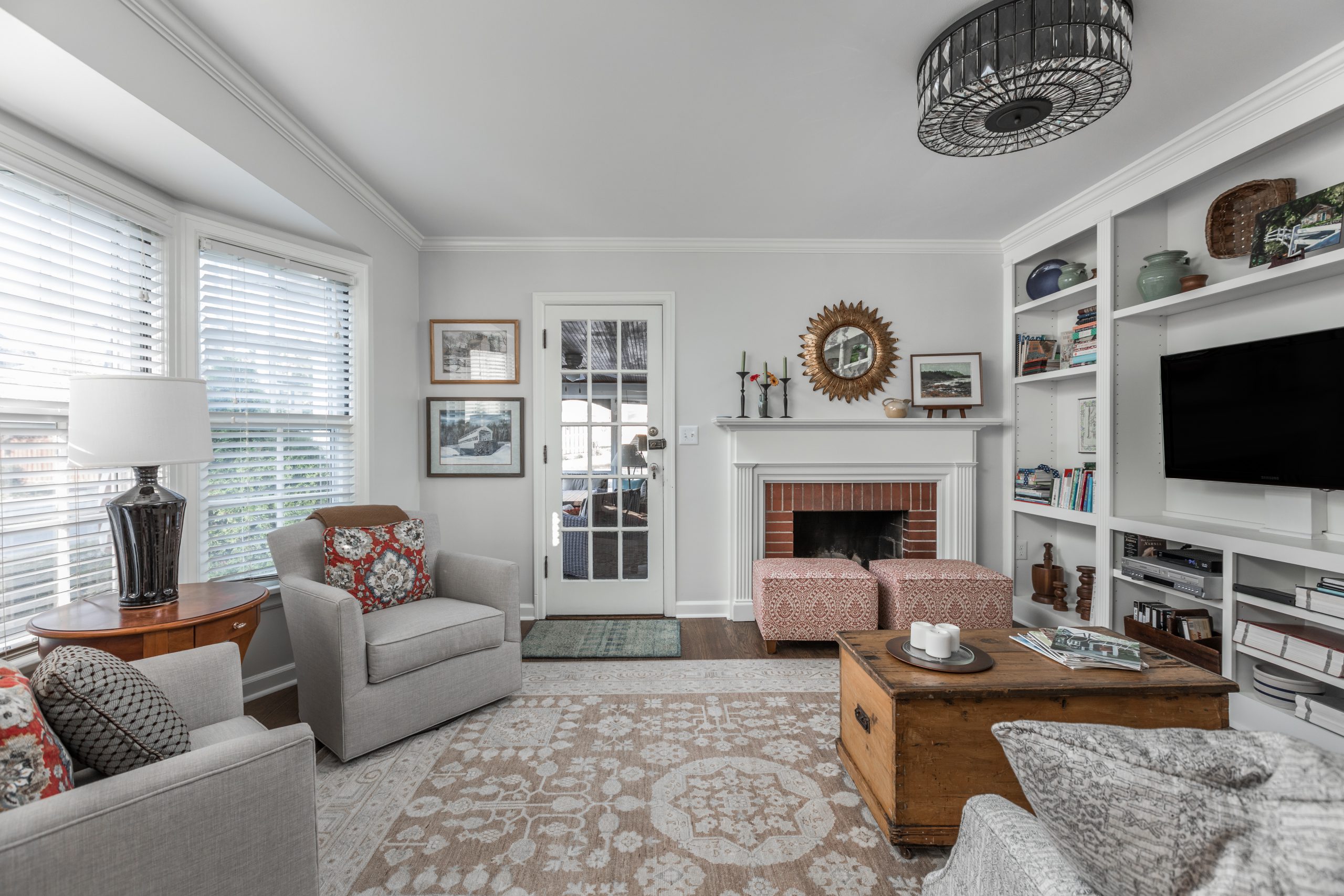THE CHALLENGE:

The last of our three-part series on this Meridian-Kessler Cape Cod, built in 1935. The living room was made smaller after the wall in the adjoining bedroom was moved to create new closets. The homeowners wanted the room to feel cozy and inviting.
THE SOLUTION:

 Custom built-in shelving provides generous storage space for books, trinkets – even a spot for the TV – without the bulkiness of a freestanding entertainment center. The room remains open and inviting thanks to the floor-to-ceiling shelving.
Custom built-in shelving provides generous storage space for books, trinkets – even a spot for the TV – without the bulkiness of a freestanding entertainment center. The room remains open and inviting thanks to the floor-to-ceiling shelving.- The original hardwood flooring was repaired and refinished.
- The hearth and millwork around the fireplace was preserved and restored.
- The homeowners added upholstered benches in front of the fireplace for additional seating; they’re easily repositioned to accommodate a fire on chilly days.
Larry Greene is the owner of Case Design/Remodeling; email him at [email protected]. Visit caseindy.com for more remodeling inspiration and advice.





