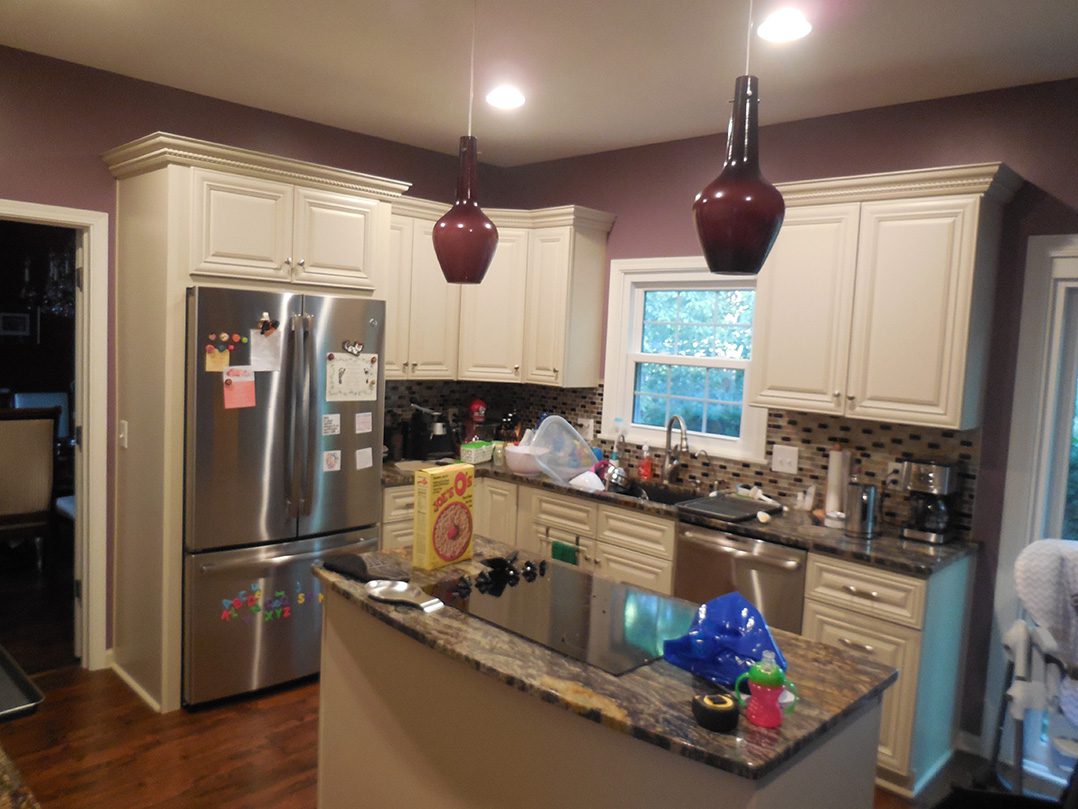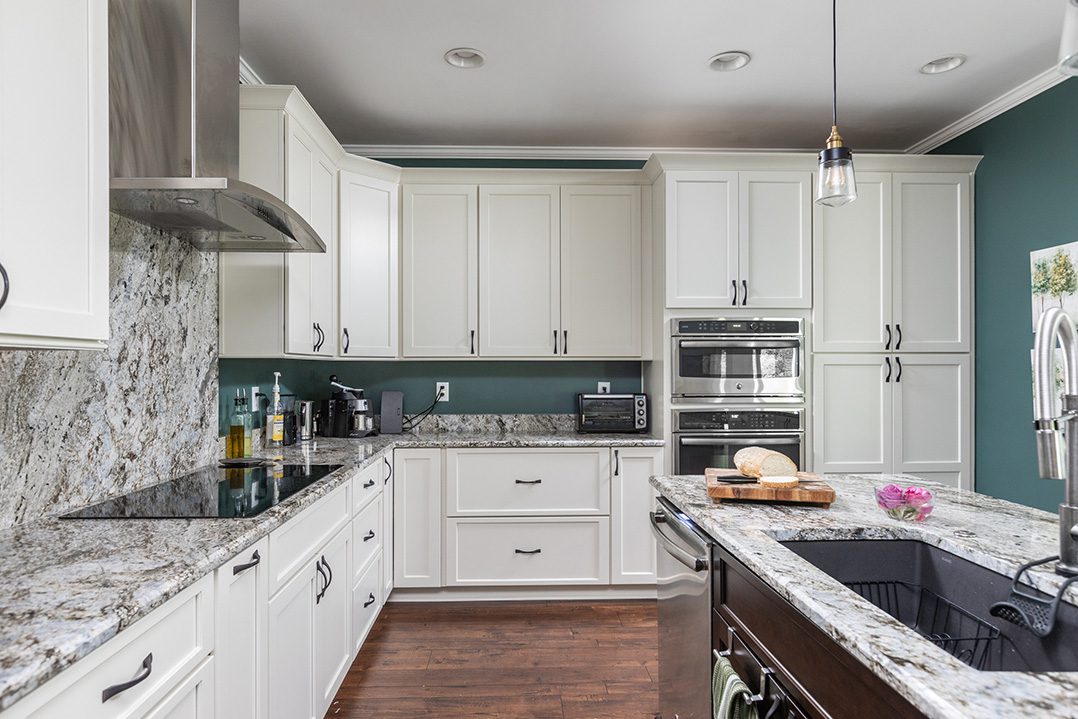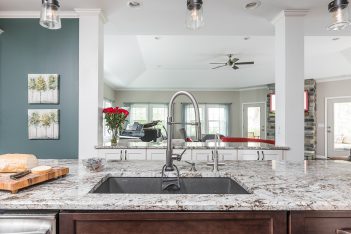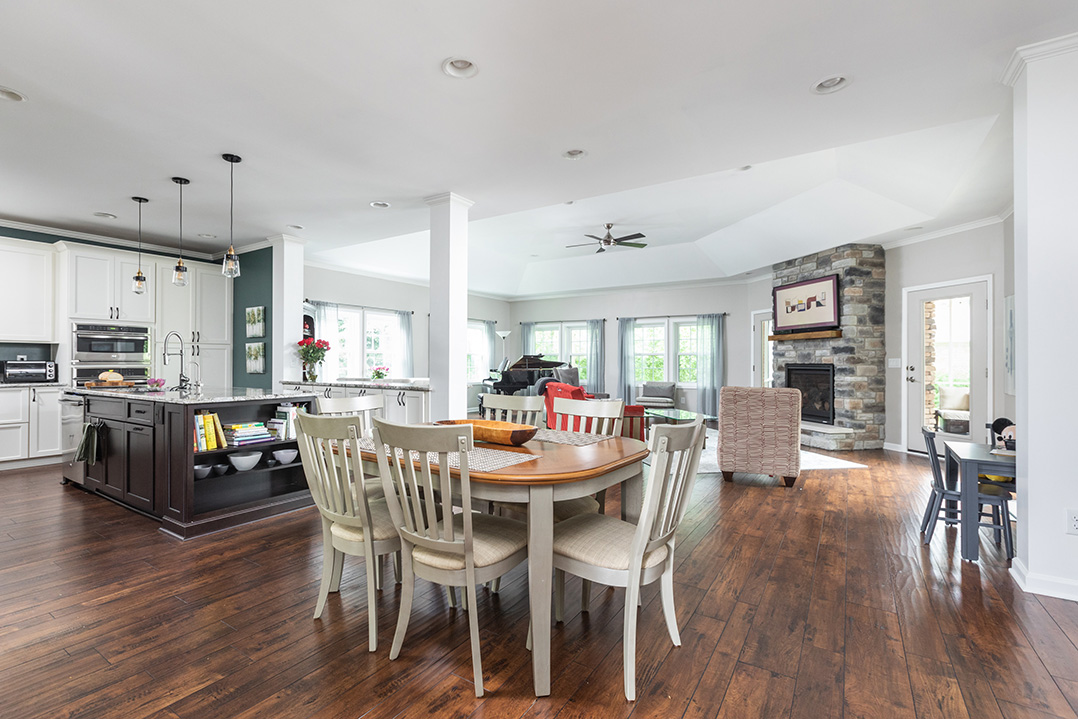THE CHALLENGE:

This 1972-built home is in Indianapolis’ Pickwick Commons neighborhood. The popular ’70s split-level design didn’t give the family the space they craved for spending time together and hosting friends and family. They wanted to create a larger kitchen that opened into a brand-new great room which would offer plenty of room for family activities.
THE SOLUTION:

- The exterior wall was removed and columns added to provide structural support and architectural interest between the kitchen and the new great room.
 The kitchen was expanded into what was the dining room, giving the homeowners more room for maneuvering and a lot more storage.
The kitchen was expanded into what was the dining room, giving the homeowners more room for maneuvering and a lot more storage.- An impressive granite backsplash makes quite a statement over the cooktop and continues to the counters.
- New maple cabinetry with loads of pull-out shelves and organizers, plus a larger island, provide additional storage and organization.
Larry Greene is the owner of Case Design/Remodeling; email him at [email protected]. Visit caseindy.com for more remodeling inspiration and advice.





