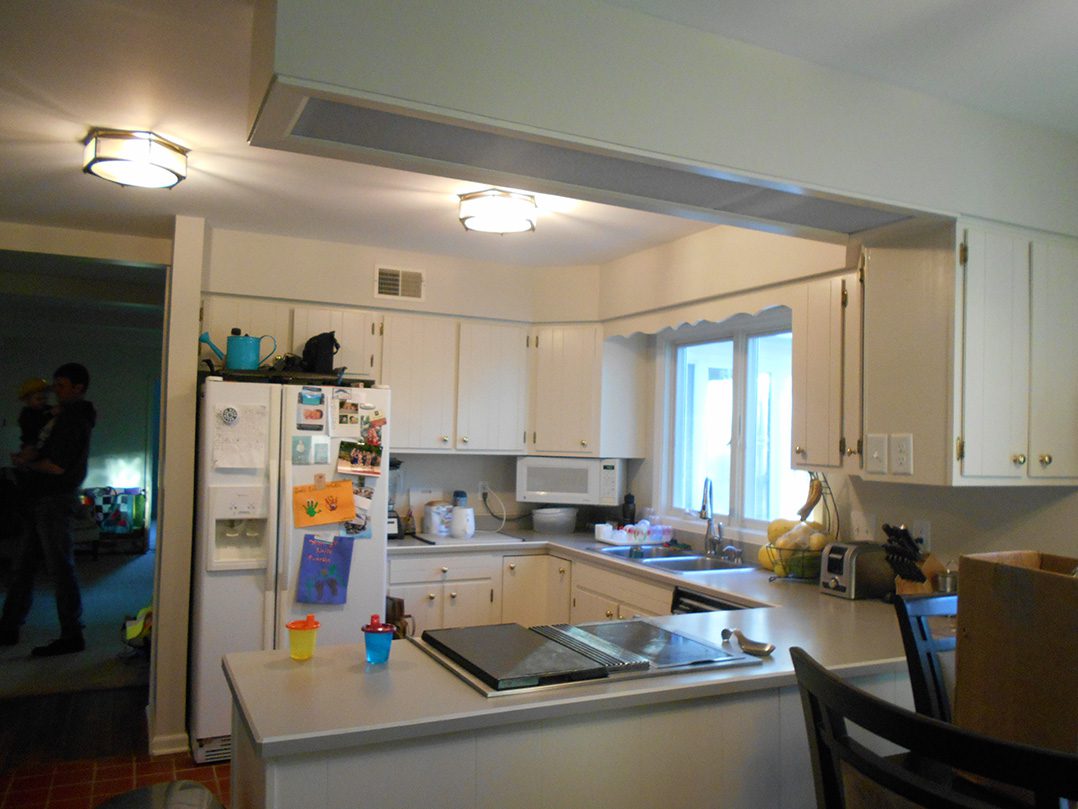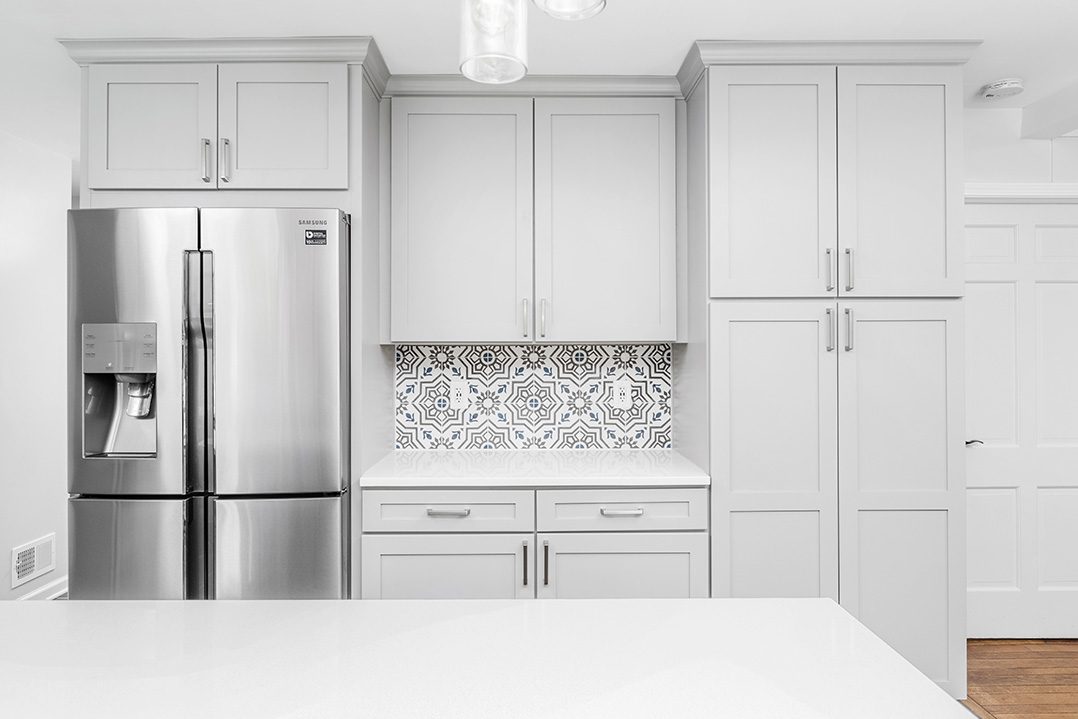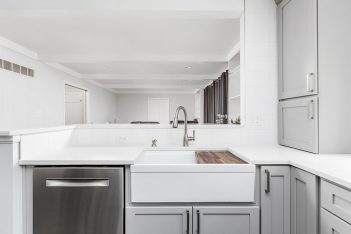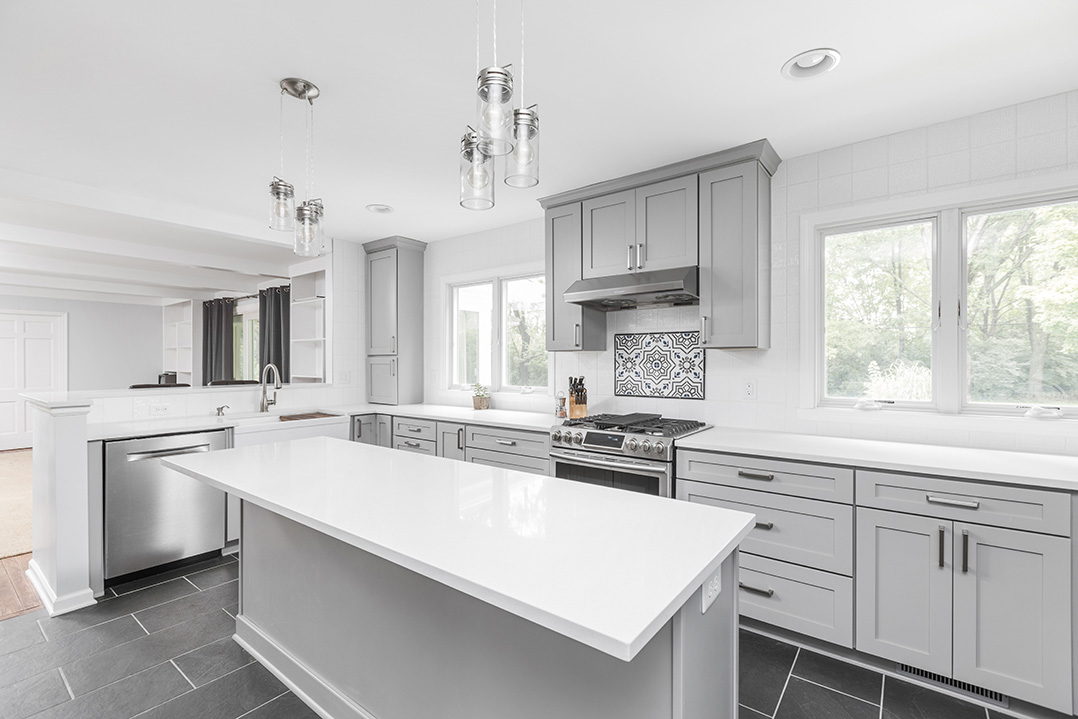Background:
Built in 1964, this home is in Carmel’s Deerfield neighborhood, just north of 96th Street.
THE CHALLENGE:

With a growing family and a cramped, outdated space, the homeowners were looking to make big changes to their kitchen. The goal was to modernize the floorplan with a wide-open space and provide unparalleled functionality and storage.
THE SOLUTION:

A streamlined kitchen with an open layout beautifully updated this 55-year old home.
 Removing wall between the kitchen and the family room lets the homeowners stay connected to friends and family while in the kitchen.
Removing wall between the kitchen and the family room lets the homeowners stay connected to friends and family while in the kitchen.- The countertop separating the kitchen from the breakfast nook was removed, providing more space for food prep and cabinetry for storage.
- Removing the bulkheads allows the new cabinets to extend to the ceiling, giving the homeowners more storage and the kitchen a more spacious feel.
- Quartz countertops and an apron-front sink round out the updates.
To get started on your own remodeling project, visit us at caseindy.com or stop by one of our three locations.





