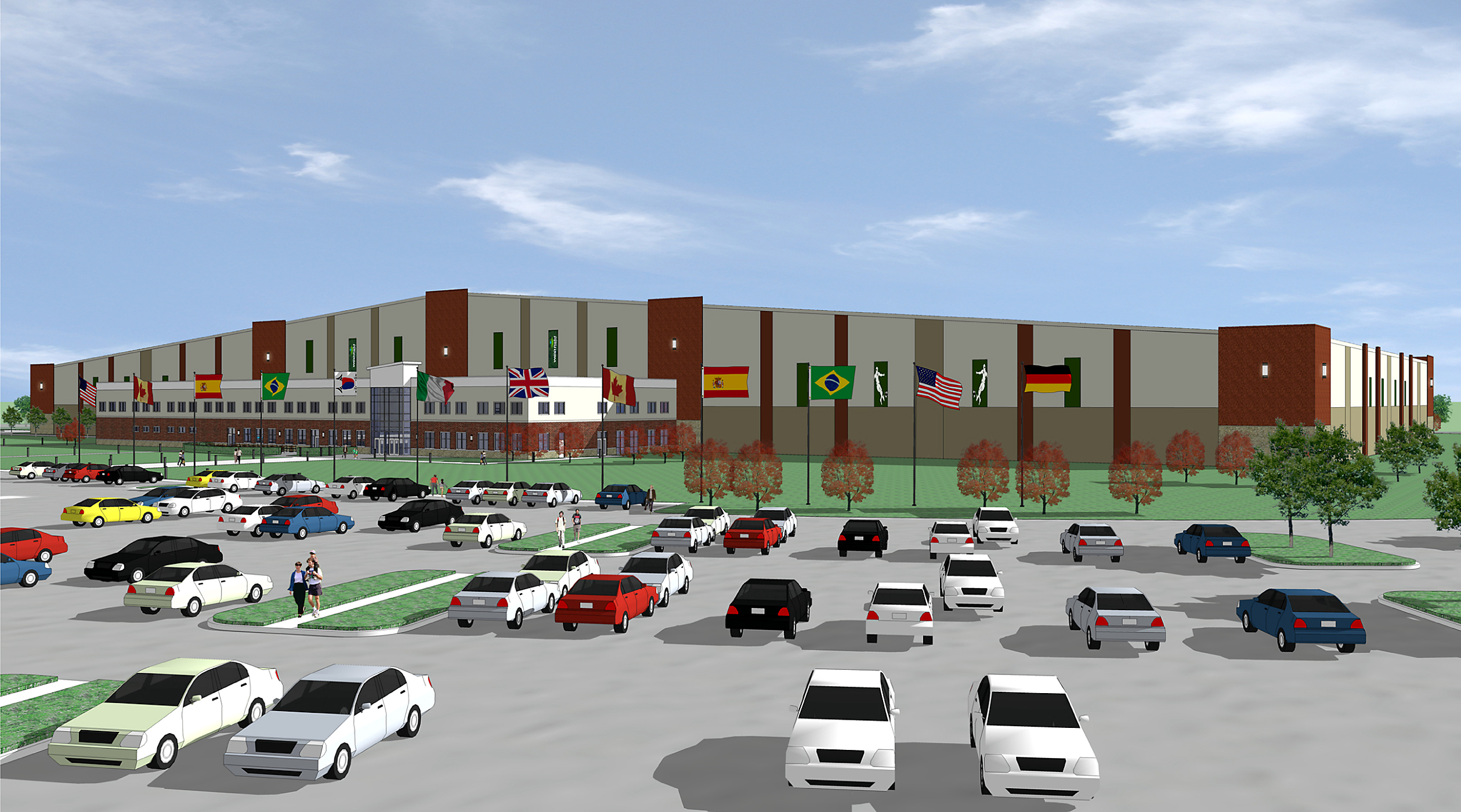
on the original design. (Submitted rendering)
After hearing comments about from the Westfield City Council and at the city’s advisory plan commission public hearing about its pedestrian look, the proposed indoor soccer facility at Grand Park plans received a facelift.
Economic Development Director Matt Skelton said the $24 million indoor soccer facility proposed by Holladay Properties made architectural changes and added plantings to its landscaping plan.
Major changes from the original proposal were corner and column bump outs which will be a different color and texture. While the bump outs will remain as steel panels, officials said they will be powder coated with a stone-type feel.
“It adds another color to the façade,” Skelton said.

Light fixtures were added to each of the columns and will surround the 372,000-square-foot facility.
“I’ve been to several meetings with the petitioner trying to get a better look for this building. It’s not a Lucas Oil Stadium, we don’t have $700 million to construct it. I am very happy with what we have,” said Steve Hoover, APC member and city councilor. “The column look breaks up that roof line and adding lights are a significant thing. I feel like they are major improvements over where we were two weeks ago.”
APC president Ken Kingshill said, “They are fairly simple changes but make more than a simple change in looks.”
The building will have three full-size professional soccer fields that can be used for recreational play and competitive play for all field sports. The building will also have office space, locker rooms, meeting rooms and a restaurant focused on family dining. It will be built between Parking Lot C and 191st Street.
Craig Wood, who lives in the 100 block of E. 191st St., is a neighbor to the proposed location and shared the commission’s enthusiasm about the project.
“I’m glad to see the changes and modifications,’ he said. “It reduces the industrial appearance. I think about what’s going on inside and that’s wonderful. I have no problem with it.”
Other actions taken at the meeting included:
What happened: Plan review of Fresh Thyme Farmers Market
What it means: Lauth Group, Inc. is requesting development and site plan review of a 29,000-square-foot building on approximately 3 acres in the Bridgewater Center. The vacant land will be turned into a Fresh Thyme Farmers Market at 3400 E. 146th St. with 112 parking spaces.
What’s next? The plan was sent to the city council with a unanimous favorable recommendation.
What happened: Plan review of the Shoppes at Grand Park Village
What it means: Greenwalt Corporation by Weihe Engineers is planning to construct two 22,000-sqaure-foot commercial buildings on approximately 3.19 acres in Grand Park Village, the southeast corner of 186th Street and Grand Park Boulevard. The two-story building will be designed to contain restaurants and commercial businesses. The overall layout includes a Cape-Cod design with a clock tower and exterior boardwalk. Grand Park Village is planned as an integrated development which will comprise approximately 220 acres including a 20-acre lake. Other amenities include a boardwalk, beach, restaurants, retail, office, medical, lodging, entertainment and residential.
What’s next? The plan was sent to the city council with a unanimous favorable recommendation.



