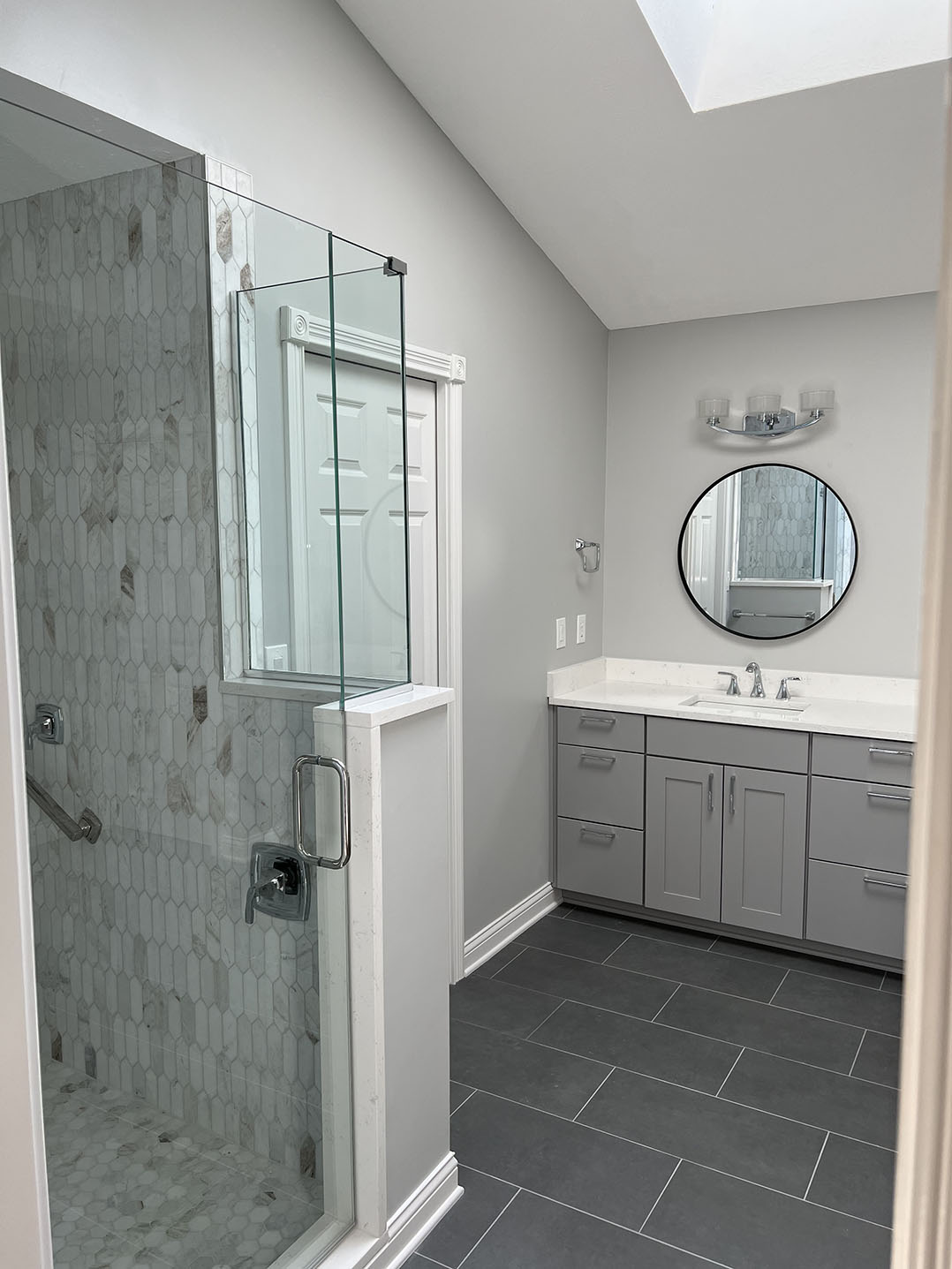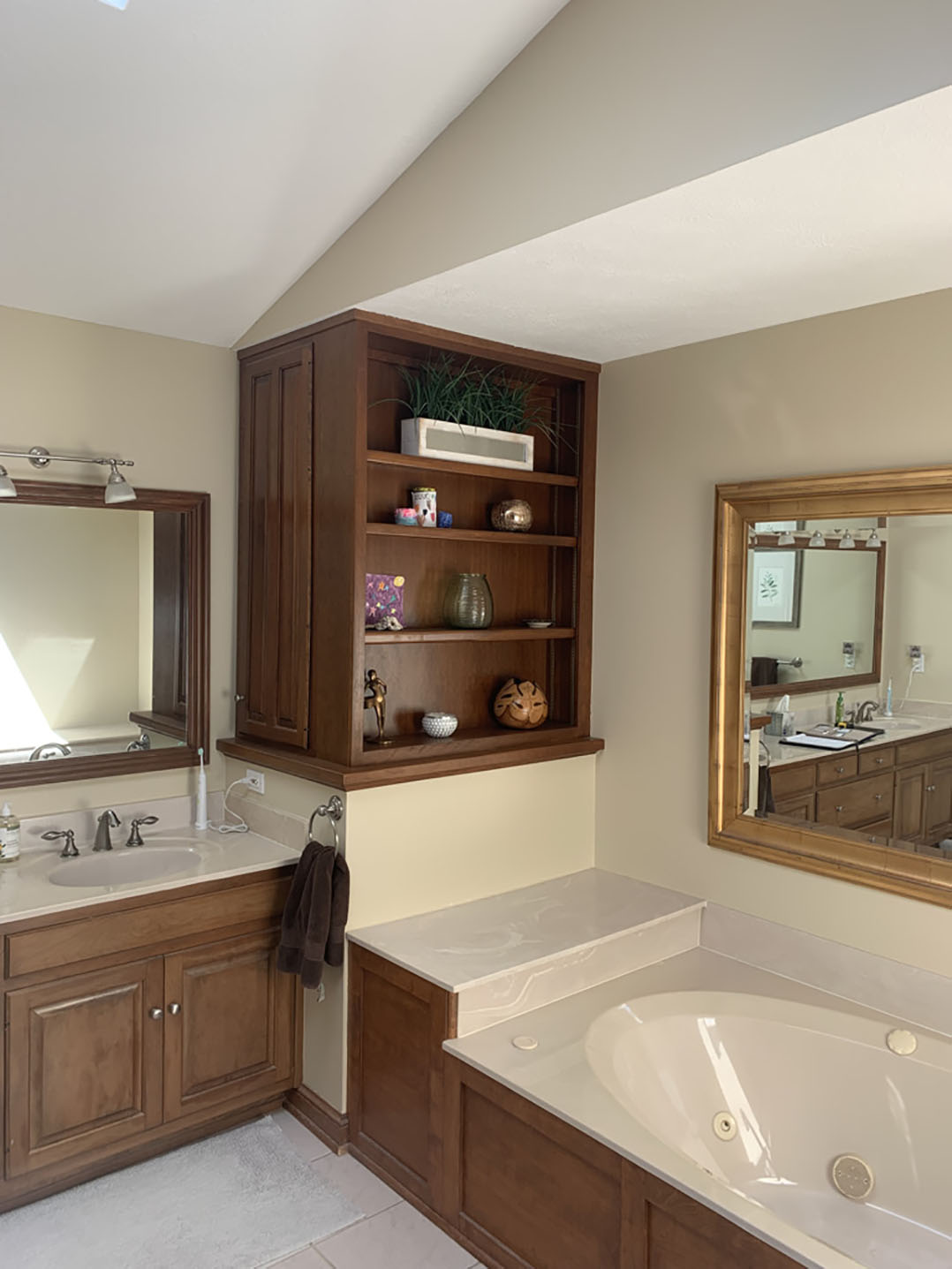Commentary by Bill Bernard
The existing bathroom in this project, like many homes of this age, had dark-stained cabinets and trim, cultured marble countertops, integral sinks, a very large, cultured marble tub, and a relatively small fiberglass shower. Among other things, the homeowners wanted to enlarge the size of the shower and reduce the tub footprint.
The solution to owners’ aesthetic concerns was to remove all the existing fixtures, finishes and trim and install updated finishes. The solution to their spatial concerns was to replace the overly large tub with a drop-in corner tub and to extend the shower into the primary space.
The vanity was replaced with a new, painted vanity with a layout allowing for much more versatile drawer storage. The vanity is capped with a new quartz countertop and undermount porcelain sinks. New circular-framed mirrors and decorative light fixtures complete the design of the vanity area.
The new shower has a custom tile pan finished with marble mosaic tiles. The walls of the shower are finished with a coordinating marble tile. The fixtures are finished in bright chrome. The shower is now big enough to incorporate a bench and two showerheads (one fixed and one handheld). The shower is enclosed by a frameless glass door and wall panels.
Stay home, be moved.




