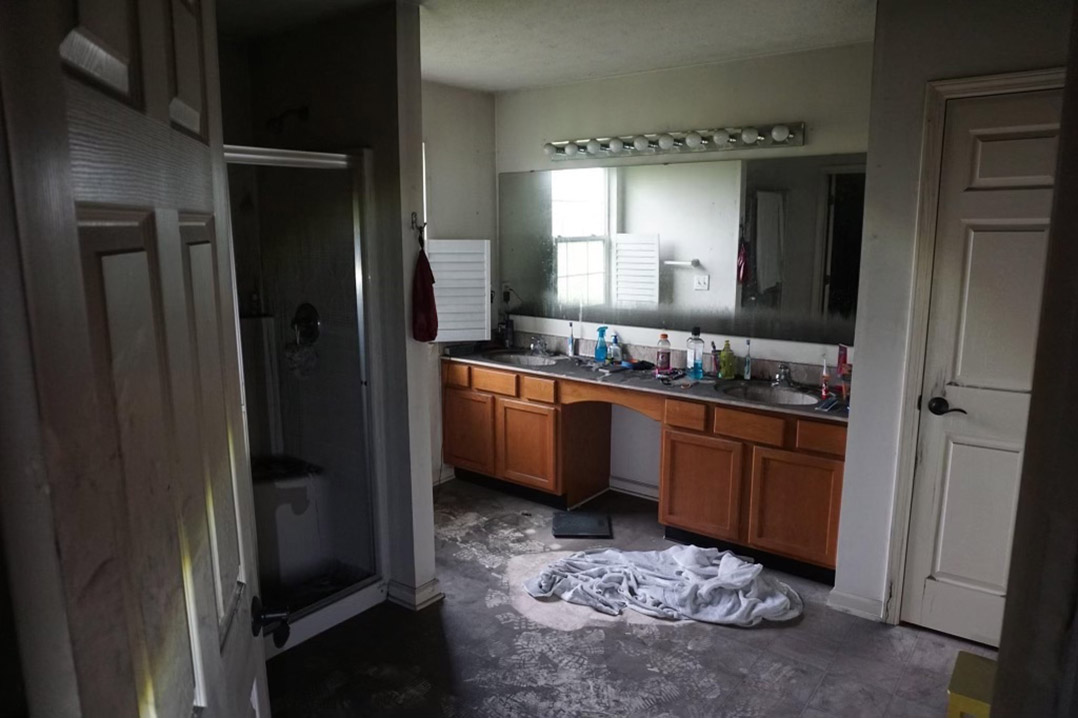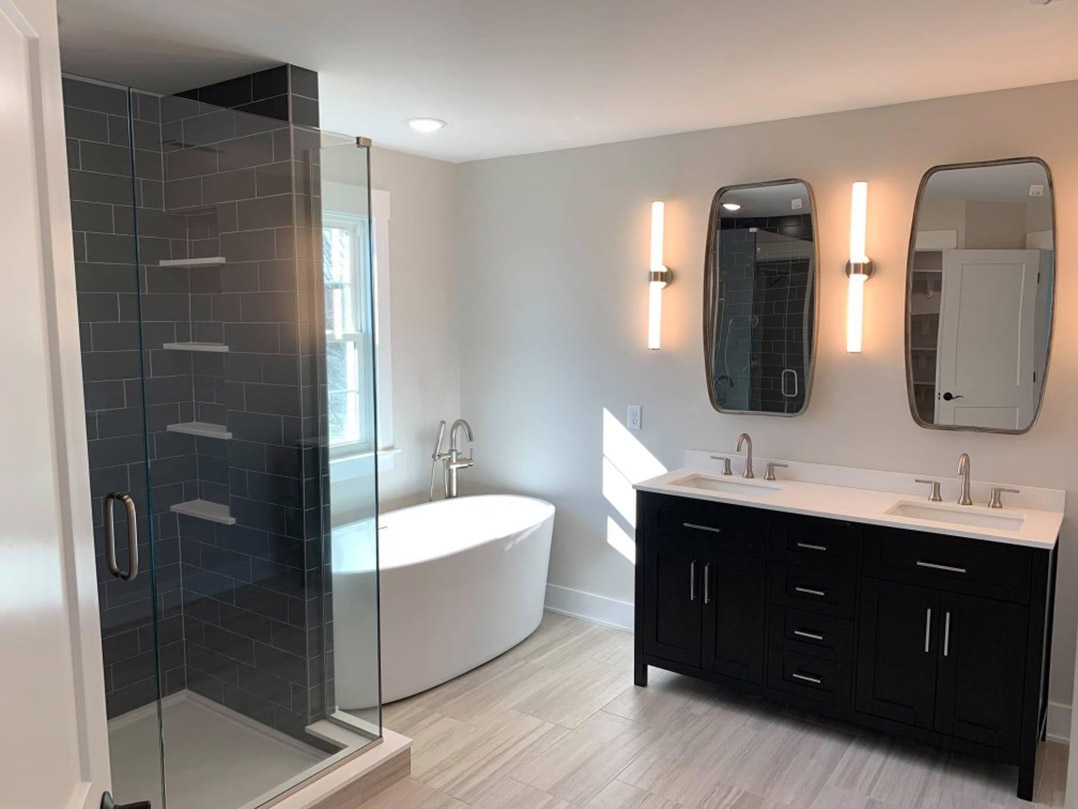Commentary by Bill Bernard
After having suffered through a house fire, this family took the opportunity to transform their master bathroom into the relaxing spa-like space they’d always wanted.
The original bathroom included a lengthy vanity in a lovely shade of golden oak, a large plate mirror and a vanity light with no less than 10 globes. The original flooring was sheet vinyl. The shower was a prefabricated fiberglass pan and wall panels with an aluminum-framed shower door. The shower was cramped and dark. Despite the less-than-desirable finishes and layout, the one thing the space had going for it was space. There was lots of room to imagine other possibilities.
The final design incorporated an appropriately sized furniture-style vanity with elegant wide-spread faucets. There are separate framed mirrors and decorative vanity lights that are placed to properly illuminate the face. With a properly sized vanity, there was room to place a freestanding tub below the window. The shower was upgraded to incorporate tiled walls, a recessed niche with four shelves and a custom, frameless glass enclosure that turns the corner to allow more of the natural light into the space. Last but certainly not least is the new tile floor and upgraded trim.
This was certainly an incredible transformation.
Stay home, be moved.




