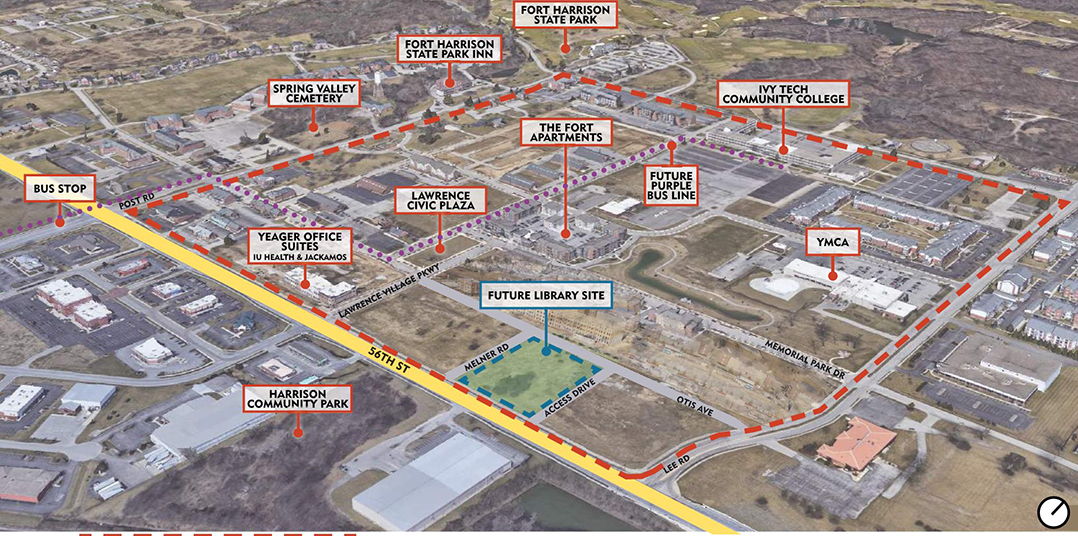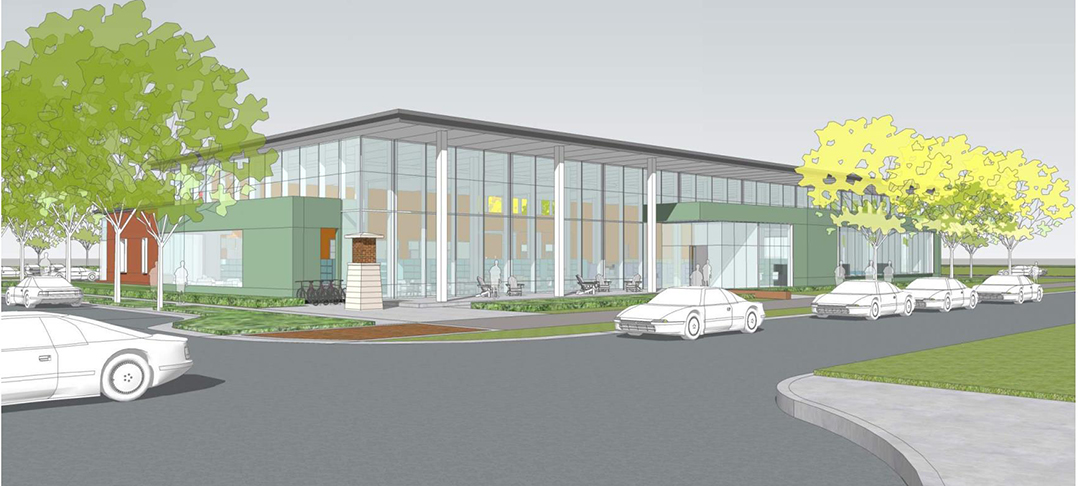A Fort Benjamin Harrison branch of the Indianapolis Public library has been a long-time coming.
A branch has been envisioned as part of the redevelopment of the land since it was decommissioned and transitioned from the U.S. military to the City of Indianapolis in the 1990s. In early 2023, that vision will become a reality when the Fort Ben library branch opens to the public.
“It’s pure excitement,” Aletha Dunston, executive director of the Fort Harrison Reuse Authority, said of the feedback she has received about the branch. “The concept of a library has been around for a long time, so people are becoming excited for it to actually become real.”
Designs are not yet finalized, but several major hurdles have been cleared. The first challenge for Dunston was finding a location, followed by negotiations with library officials and the Fort Harrison Reuse Authority.
“The biggest thing was locating the right site inside the redevelopment area. Once we located the right parcel, we negotiated the project agreement here in the last year or so,” Dunston said.
The library will be between 56th Street to the south and Oits Avenue to the north, near Lee Road to the east and along the new Melner Road to the west. The branch is planned to be a marketplace of sorts for the entire community, with areas for all age groups.
“We’re really looking forward to having such a strong community anchor,” Dunston said.

Proposed features of the Fort Ben Library
- The size: A 22,000 square feet, single–story library. “It won’t have stairs. It will be very accessible to everyone and be very welcoming,” said Antone Sgro, the project architect from RATIO. “Lawrence Village has rules about the minimum heights of buildings. Because we are limited to one floor, it creates for us a larger volume.” The building must be at least 24 feet tall.
- Fort Harrison Heritage wall: Likely to be located in the marketplace section, the middle common area that connects the different sections of the library, the Fort Ben branch will incorporate a tribute to the area. “It’s a space where we can use wall space to explain the history of the fort and the military history as well as the various other things that have happened over the last hundred years,” Sgro said.
- Sustainability: “Sustainability is a big goal for this project,” said Annie Hollibough, RATIO interior designer for the project. The design team is pursuing a Leadership in Energy and Environmental Design silver rating with the U.S. Green Building Council. The Fort Ben Branch will have water and energy conservation features built into the design and likely will incorporate native plants and biophilic design. Biophilic design uses either literal or representational natural elements in the interior designs, such as a wall with flowers and plants on it.
- Meeting space for all ages: There will be a variety of meeting and common places, including a community program room that should fit approximately 80 people. Inside the library will be sections designed for people of different generations: adult, teen and children with age-appropriate books in each.
- Outdoor porch: On the southwest corner will be an outdoor porch that will provide a fresh-air space and lots of sunlight.
Timeline to completion
Plans can change, but the expected project timeline is:
- Design completion: July
- Permitting/bidding: July and August
- Construction start: September
- Substantial completion: December 2022
- Interior furnishing: December 2022
- Open to the public: Early 2023



