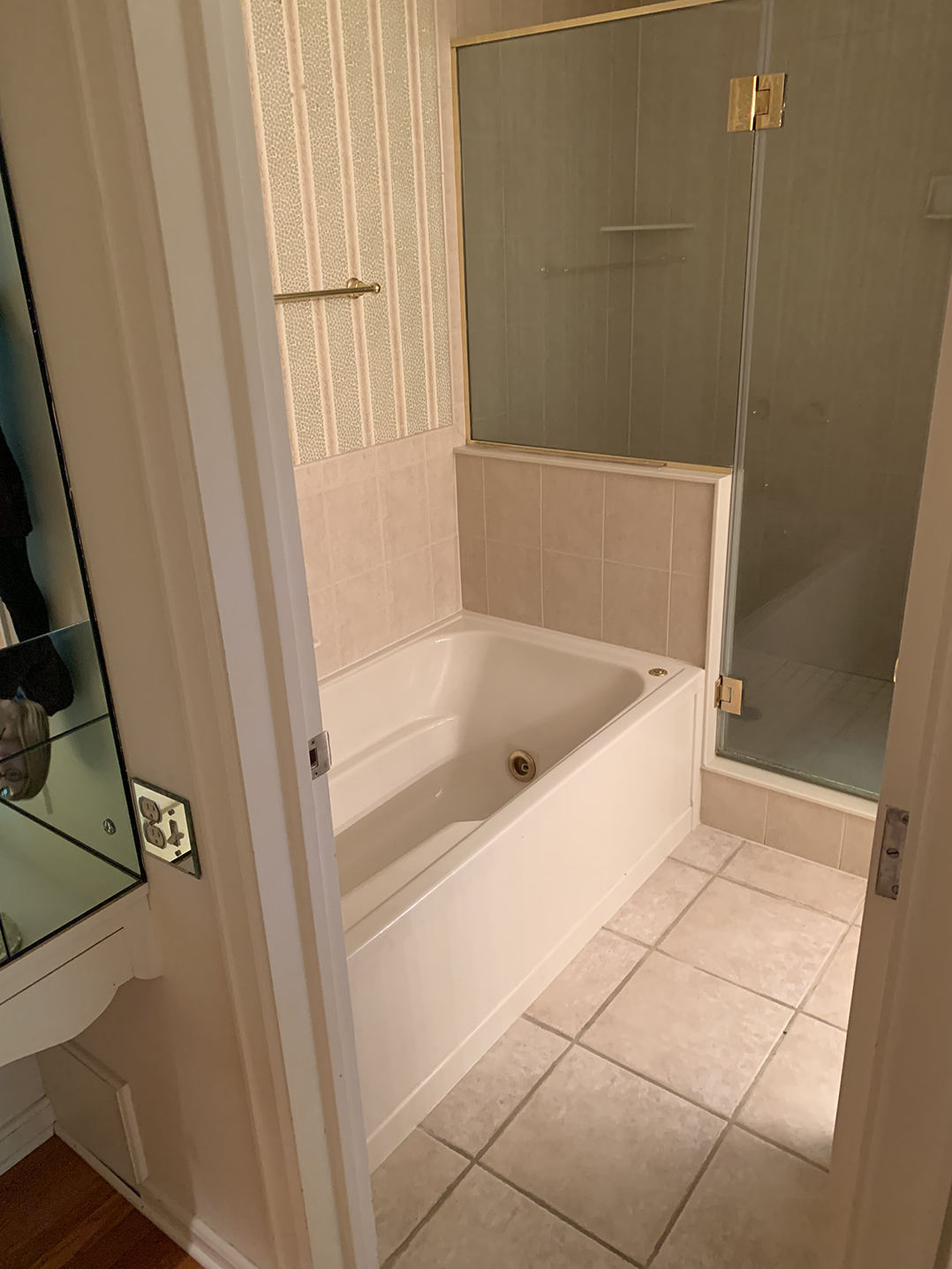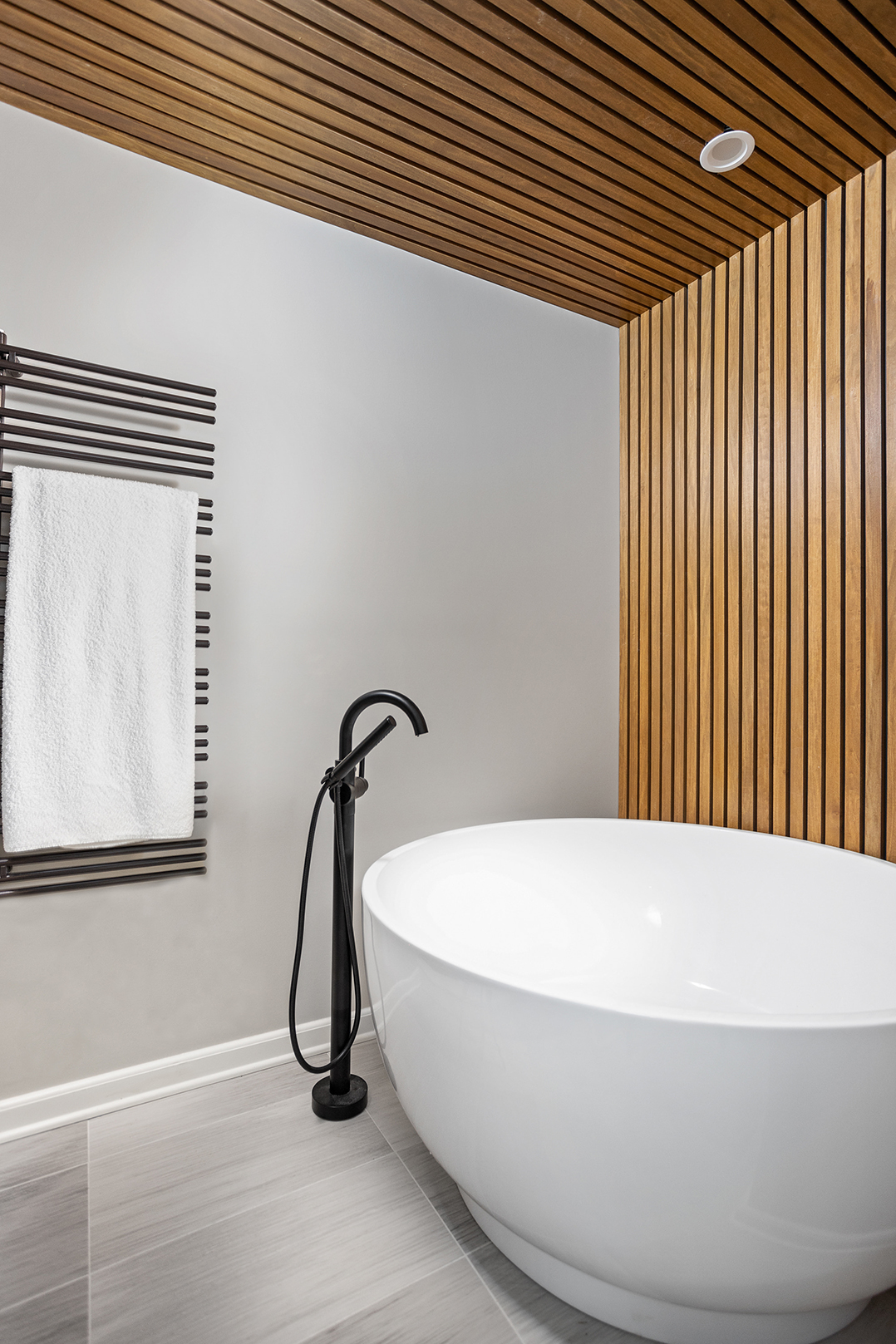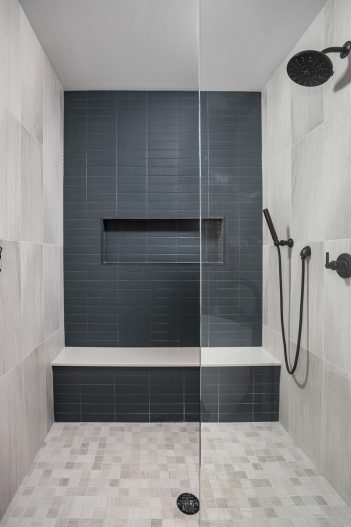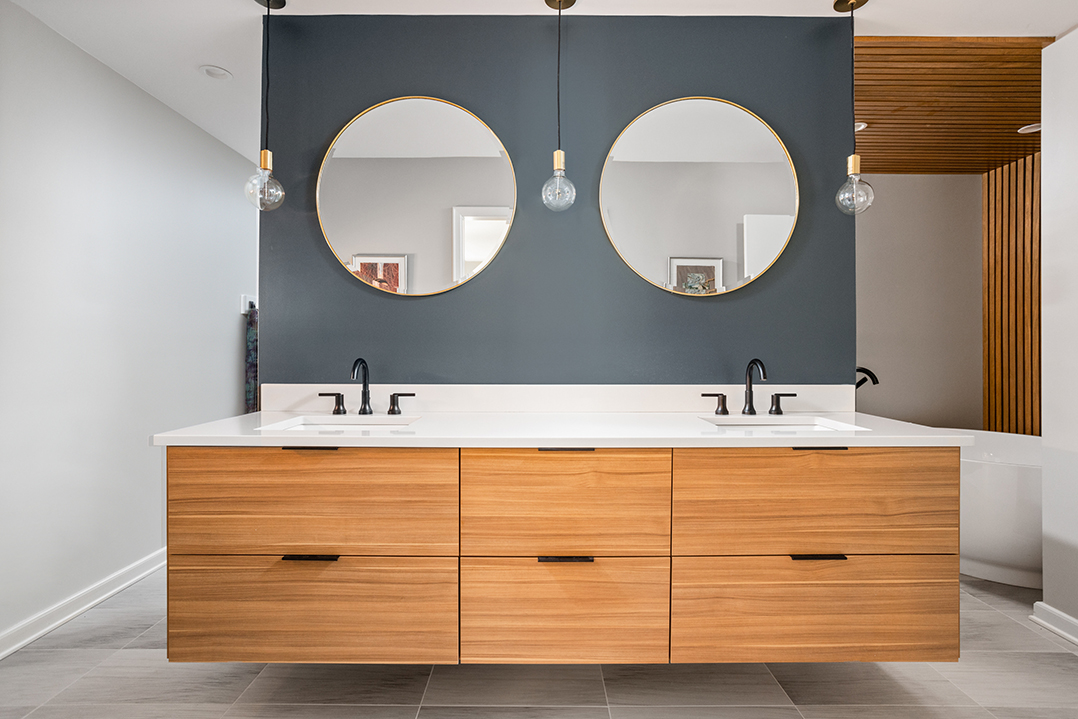THE CHALLENGE:

This 1957 home is in Indianapolis’ historic Crow’s Nest neighborhood. The new owners wanted to modernize several of the rooms while honoring the mid-century style of the home’s interior. This is part one of a three-part series.
THE SOLUTION:

 The master bathroom floorplan was revamped to include a larger shower, soaking tub and master closet.
The master bathroom floorplan was revamped to include a larger shower, soaking tub and master closet.- The space features floating Arizona Cypress cabinets with sleek tab pulls and a maintenance-free quartz countertop.
- A custom wood wall treatment over the large soaking tub is a beautiful tie-in to the vanity.
- The textured surface of the matte blue shower tile pairs with the matte black plumbing fixtures to create a spa-like getaway in the heart of the city.
Larry Greene is the owner of Case Design/Remodeling; email him at [email protected]. Visit caseindy.com for more remodeling inspiration and advice.



