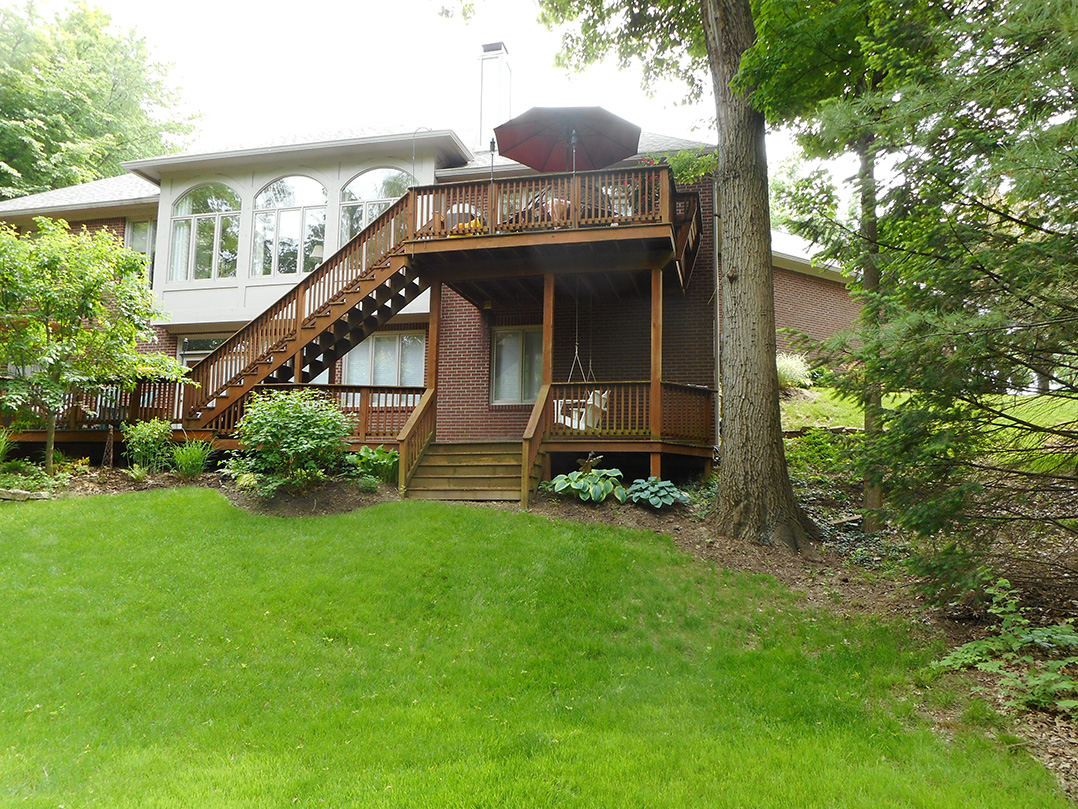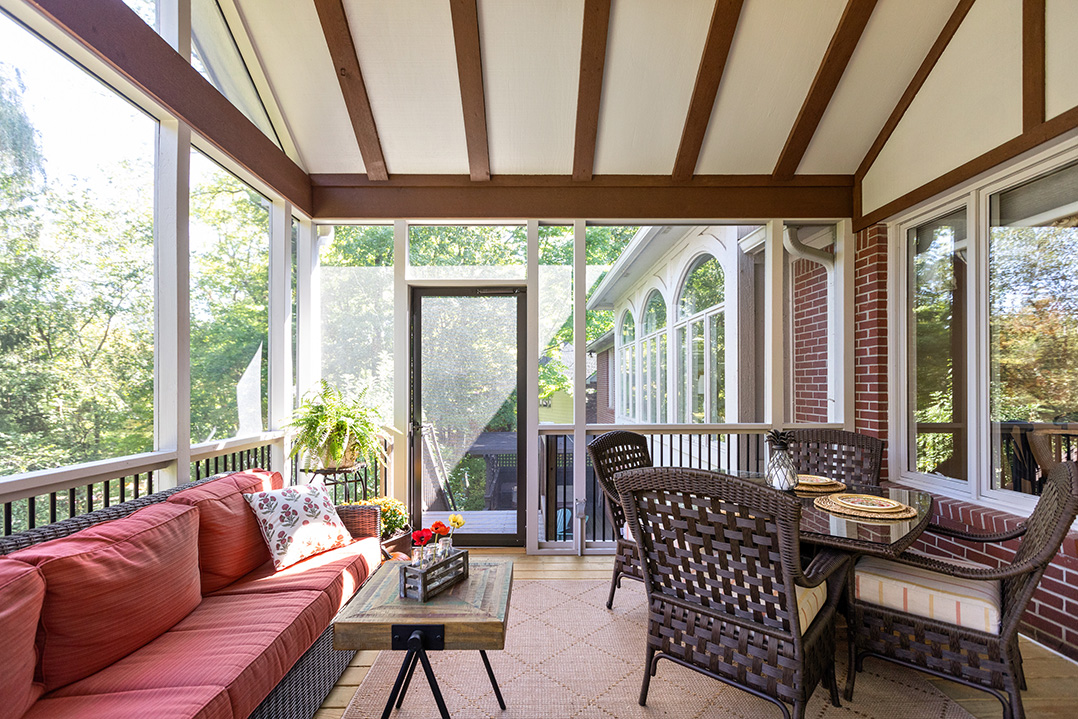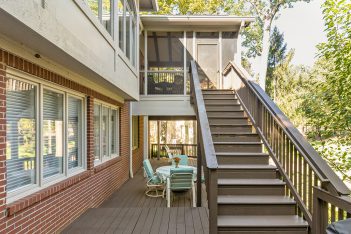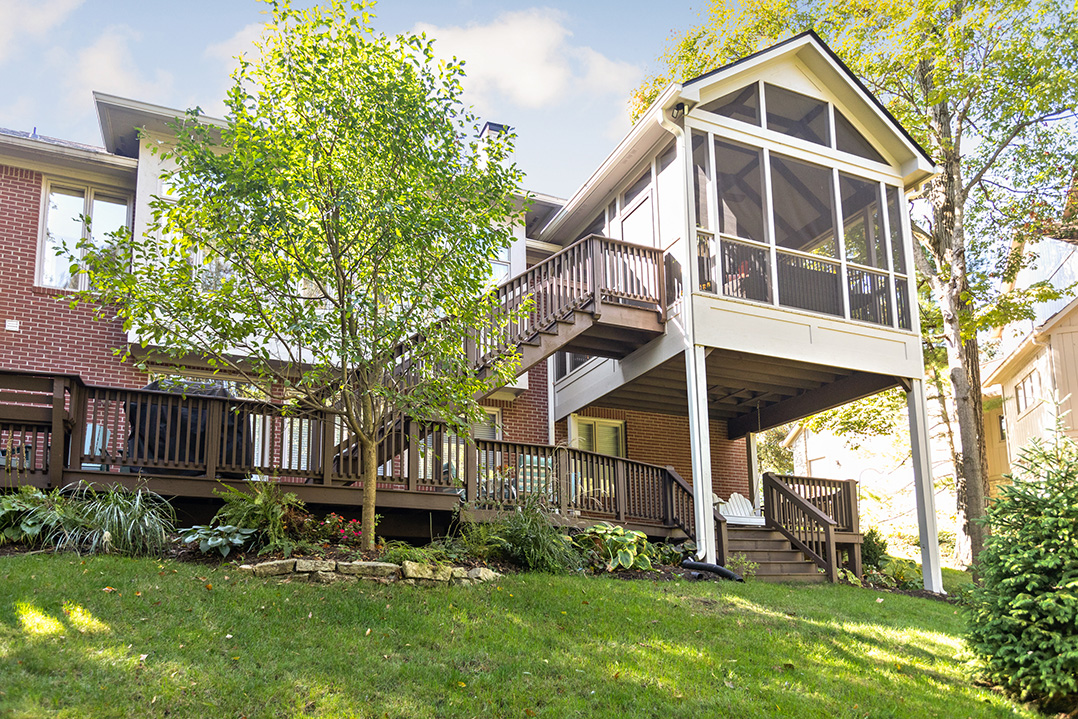THE CHALLENGE:

Located a few steps from Geist Reservoir, the owners of this 1995 home wanted to create additional living space for enjoying the outdoors. The home had plenty of open deck space along the back of the house, so the homeowners wanted to add an elevated screened-in area for dining and relaxing.
THE SOLUTION:

 The upper-level deck, located off the kitchen, was removed and replaced with a custom screened porch. New footers were installed in the ground to accommodate the addition.
The upper-level deck, located off the kitchen, was removed and replaced with a custom screened porch. New footers were installed in the ground to accommodate the addition.- The porch was designed to blend seamlessly with the existing home. Considerations were made when planning the roofline and, of course, in selecting materials to complement what was already there.
- Aluminum balusters were added to the screened porch to provide an attractive safety feature.
- The ceiling beams were painted in a contrasting color to accentuate the design detail.
Larry Greene is the owner of Case Design/Remodeling; email him at [email protected]. Visit caseindy.com for more remodeling inspiration and advice.



