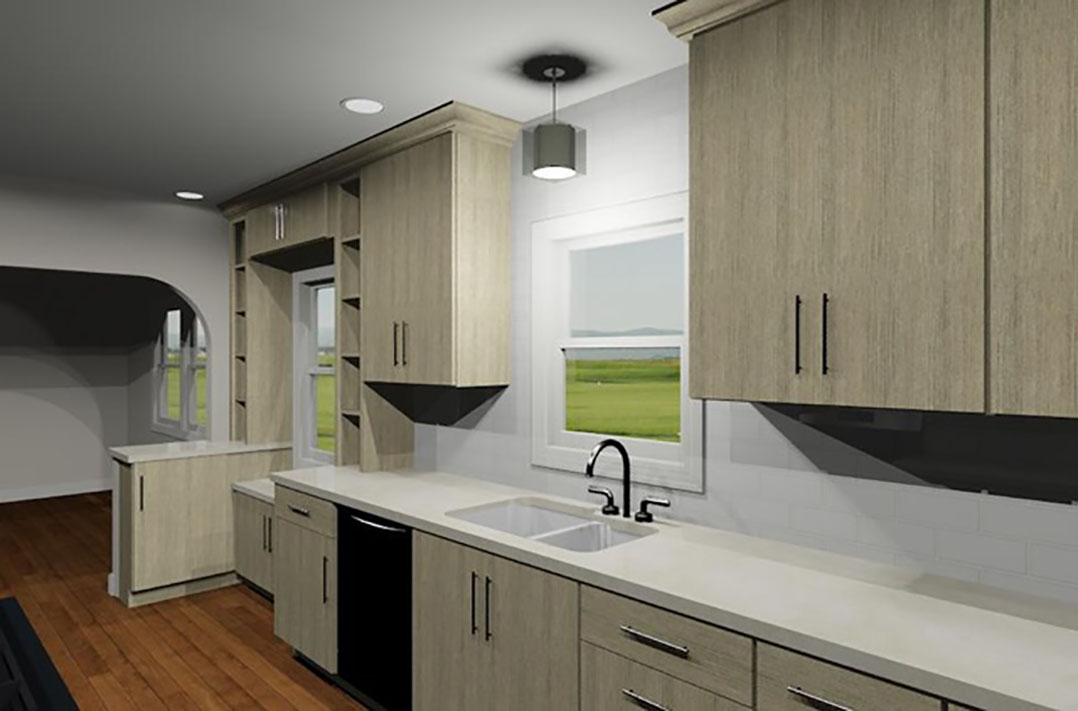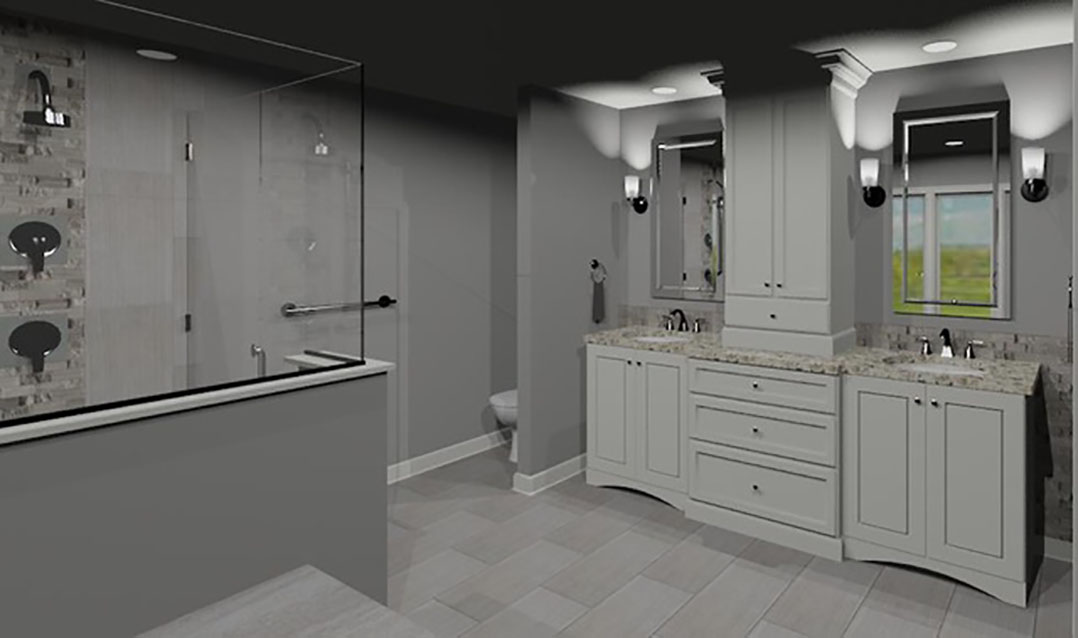Commentary by Randy Sorrell and Bill Bernard
Good communication throughout the design and construction phases of any remodeling project is vital.
In the design/build world, we use a variety of drawing types and conventions to convey our thoughts and designs to our clients. Being able to produce informative and engaging drawings is how designers can bridge the gap between design expectations and built reality.
Two-dimensional drawings such as floor plans are useful for expressing certain types of information, but they have their limitations. If you are well-schooled in how to read floor plans and elevations, then they can be very useful. However, if you are like most people, then all of the various lines and symbols depicted on floor plans might as well be hieroglyphics. Remodeling projects represent considerable investments of time and treasure. Everyone wants to understand what they are getting for their investment. The less you understand what’s being presented, the greater the risk of not getting what you expect.
Three-dimensional renderings help make the elements of your design more relatable. They are often the best way to communicate the various elements of a design. They can help alleviate some of the stress that can come from not being able to fully translate the terms associated with the typical two-dimensional drawing forms. Seeing your project in three dimensions can often bring to light issues that otherwise may not have been noticed. With the software available today, renderings can offer near photo-realistic images and even virtual-reality worlds. Stop by and let us share some of our images with you.
Stay home, be moved




