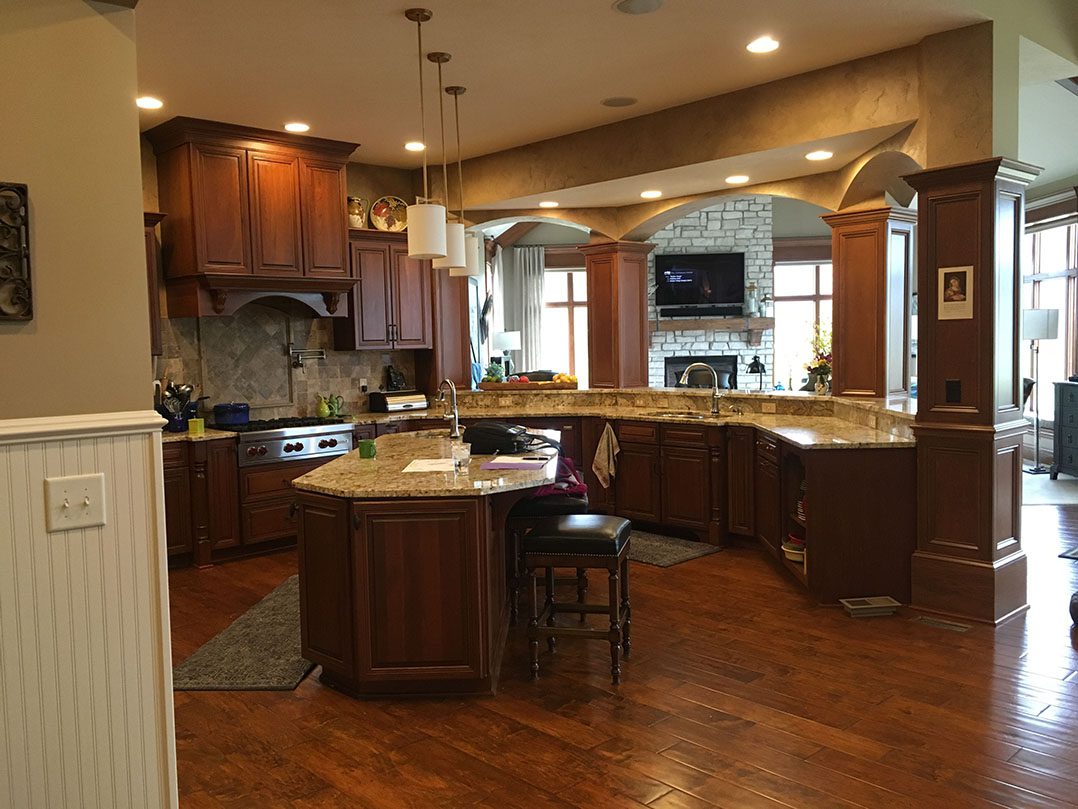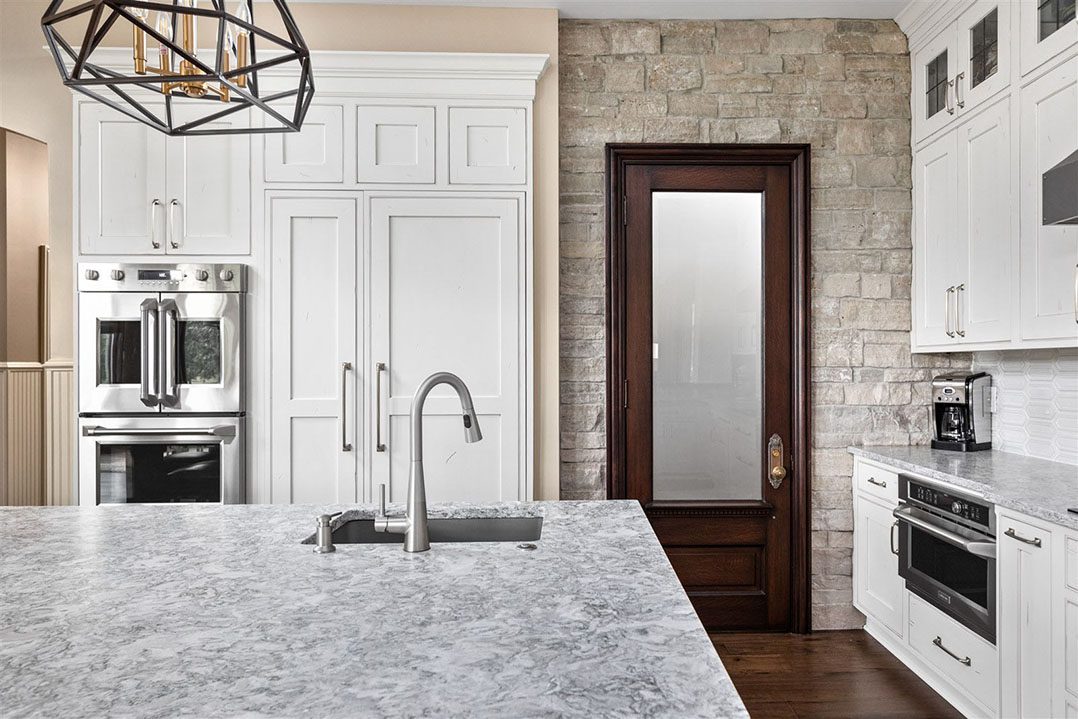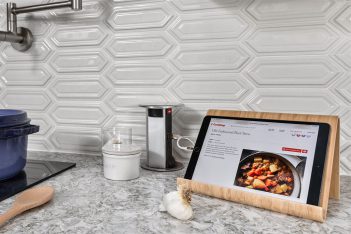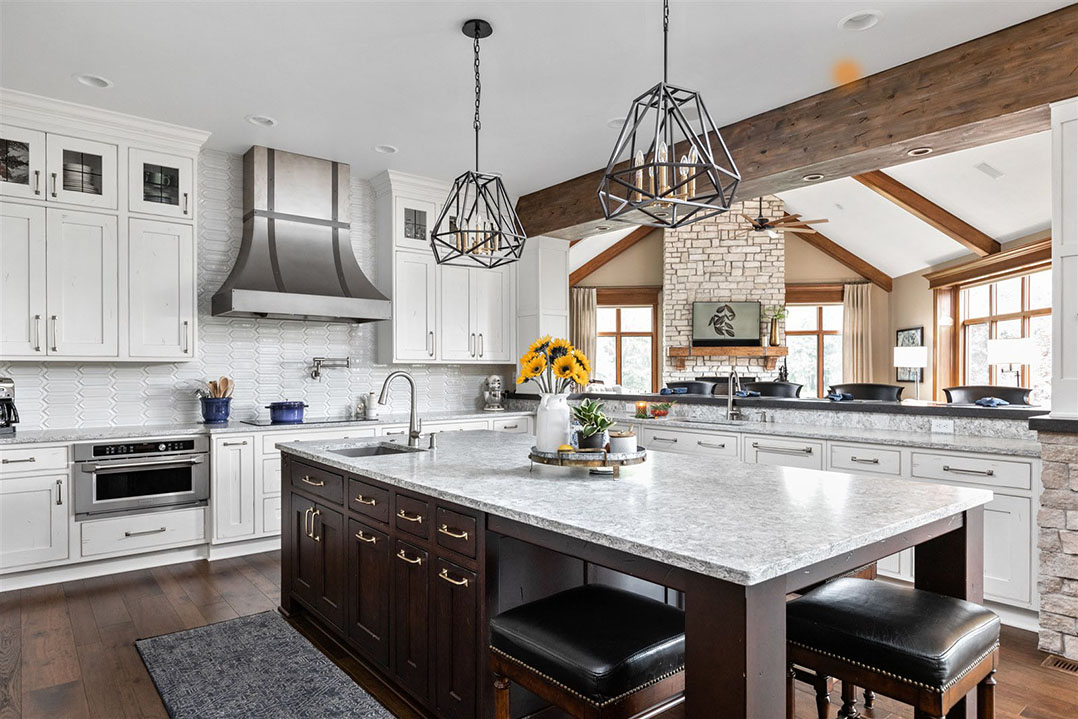Background:
Built in 2006, this spacious home is on a golf course in the Westfield area.
THE CHALLENGE:

With a large family and a love for hosting dinner parties, the homeowners often have a full house. The original kitchen floorplan was cramped, inefficient and dated. They also wanted an unobstructed view of the golf course, which had been limited by the columns between the kitchen and living room.
THE SOLUTION:

- Architectural arches and columns were replaced by a decorative support beam.

- The pantry was relocated to allow for a large working island and ample walkways. The antique pantry door was discovered at a salvage yard and custom finished to match the island.
- A beautiful, matte-finish quartz countertop gives the homeowners a durable surface without glare.
- The design includes smart features such as spice and utensil pull-outs, pegboard drawer organizers, a pot filler and hidden power outlets in the countertops.
- The custom-made range hood and geometric pendant lights really up the “wow” factor of this gourmet kitchen!
To get started on your own remodeling project, visit us at caseindy.com or stop by one of our three locations.



