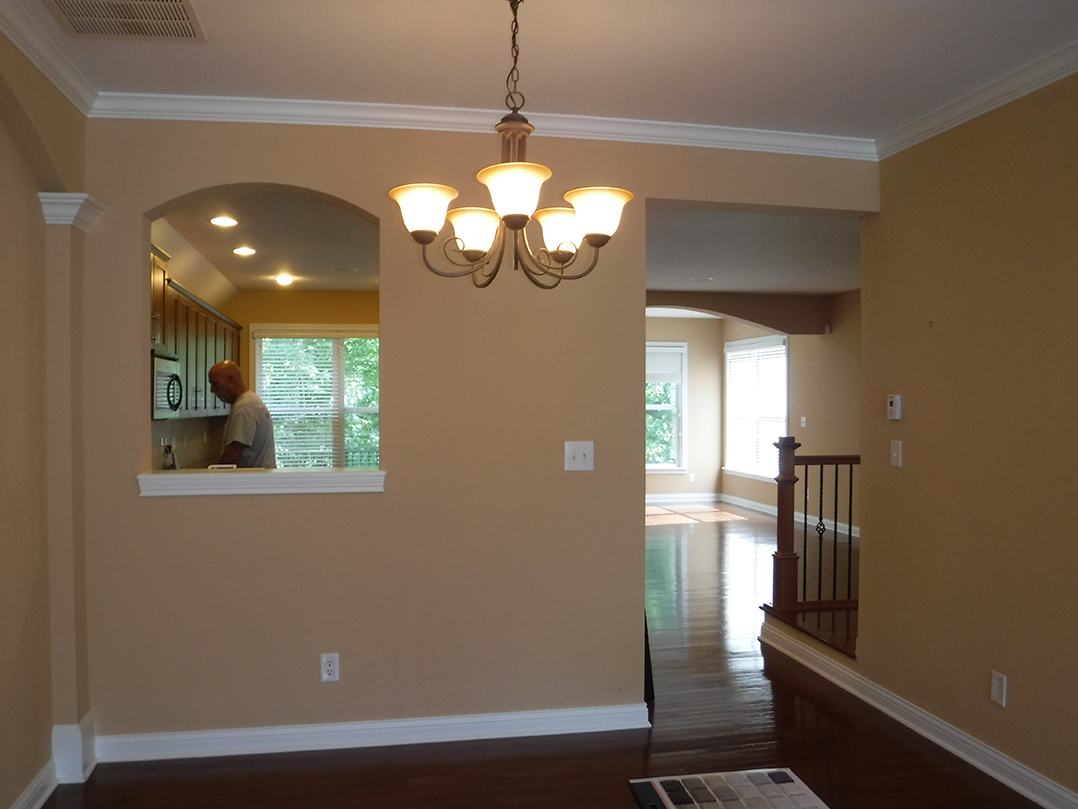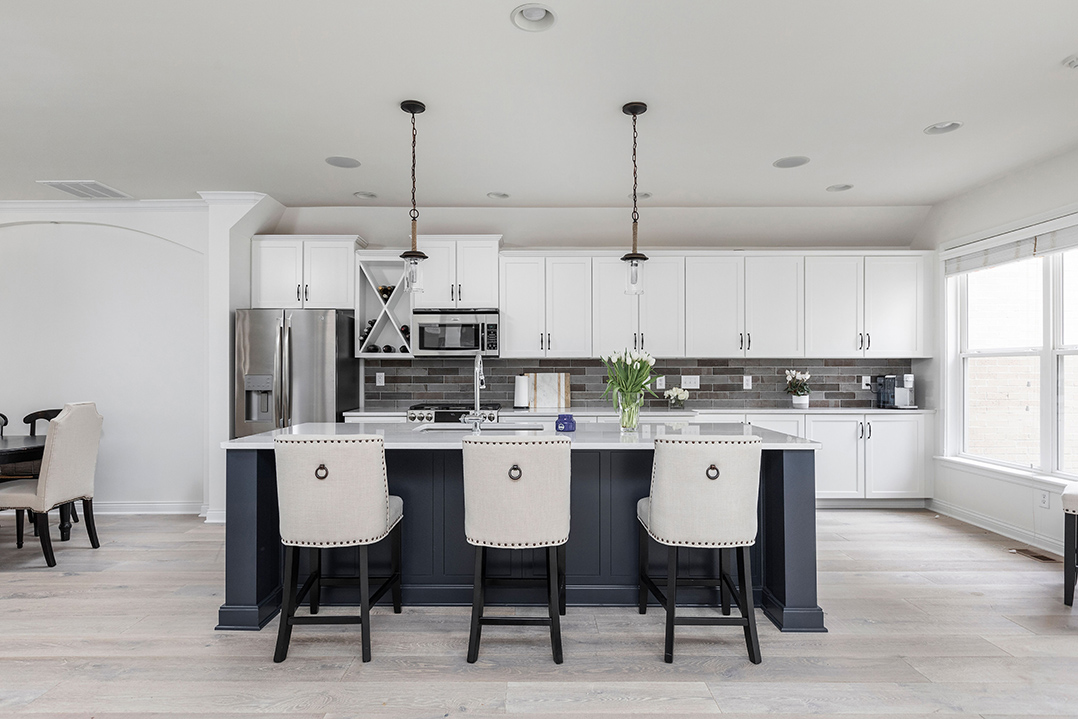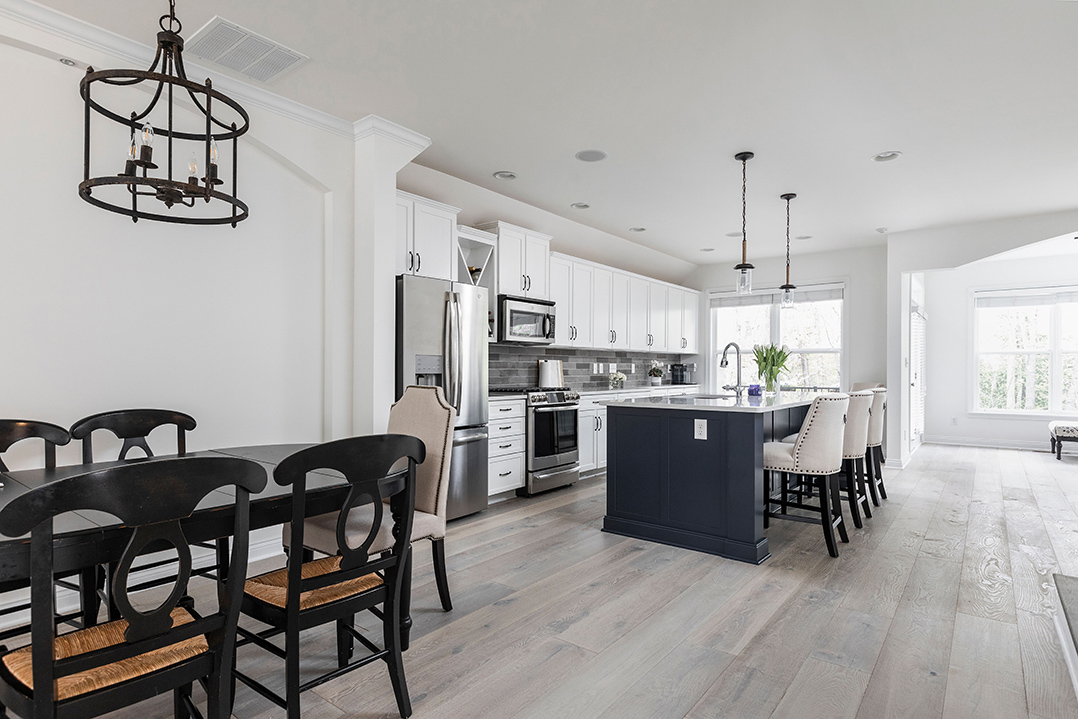Background:
Built in 2008, this Carmel townhome is beautifully nestled on the Monon Trail.
THE CHALLENGE:

The homeowner recently purchased this townhome and wanted to remodel before moving in. The kitchen and dining room were separated by a wall with a pass-through opening. The goal was to remove the wall to open the space,while not losing any functionality or space in the new design.
THE SOLUTION:

Removing the wall between the kitchen and dining room made the entire first floor appear dramatically more open and bright.
 The existing cabinetry was in great condition; it was revitalized with new paint and hardware. The wine rack was custom-built to fit the cabinet opening.
The existing cabinetry was in great condition; it was revitalized with new paint and hardware. The wine rack was custom-built to fit the cabinet opening.- The original kitchen had a triangular island; the new one features more seating and storage. The navy blue finish is fresh and stylish.
- Gas lines were installed so the electric stovetop could be replaced with a gas range.
- Other features include a quartz countertop, under-mount sink, pull-out trash/recycling bins and a beverage refrigerator.
To get started on your own remodeling project, visit us at caseindy.com or stop by one of our three locations.



