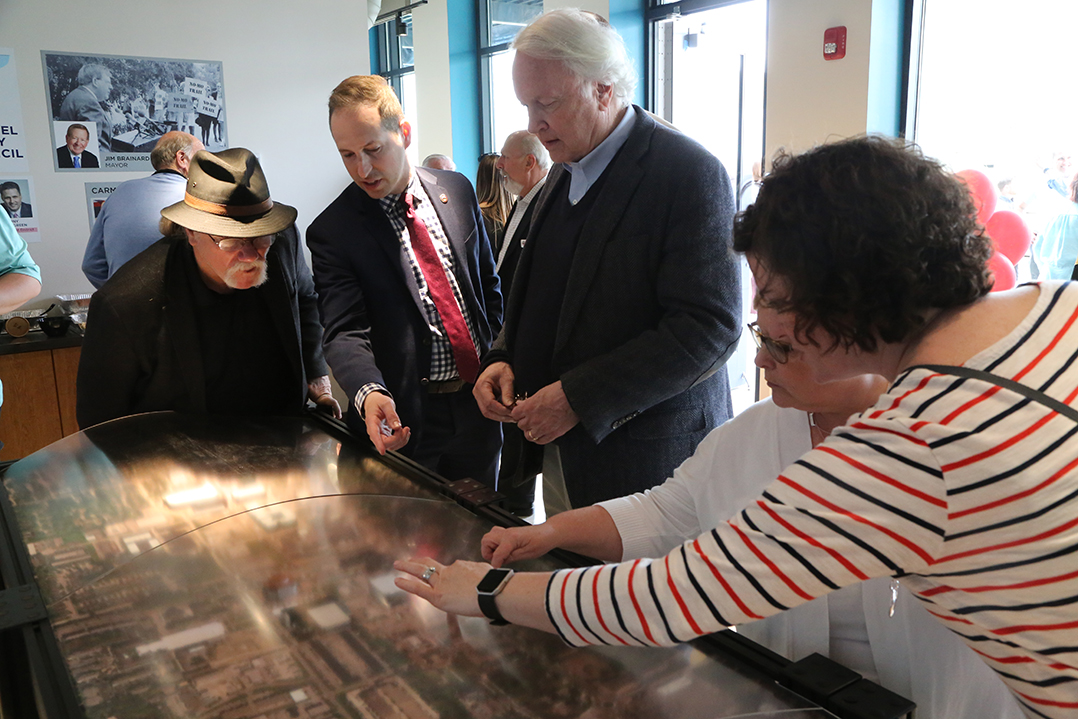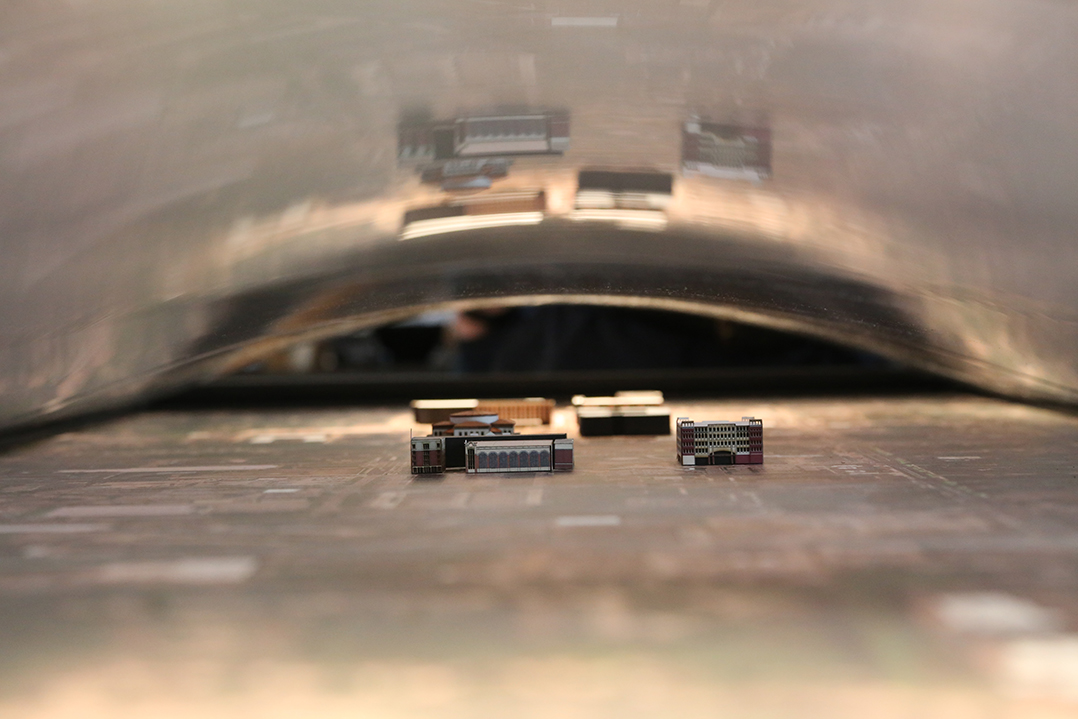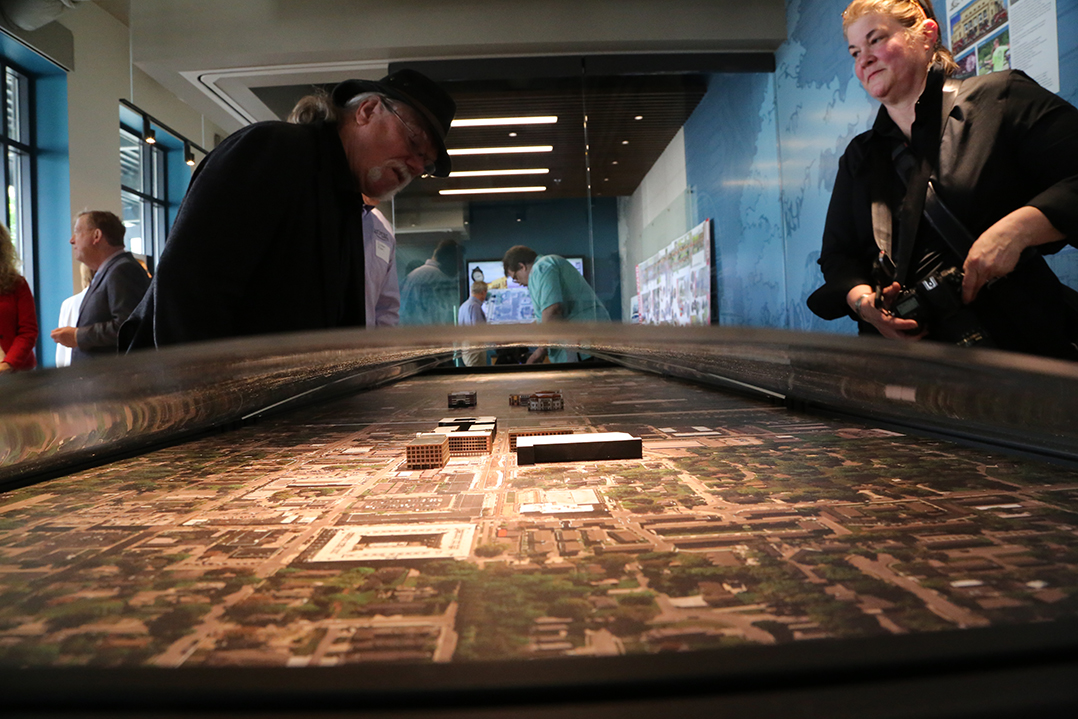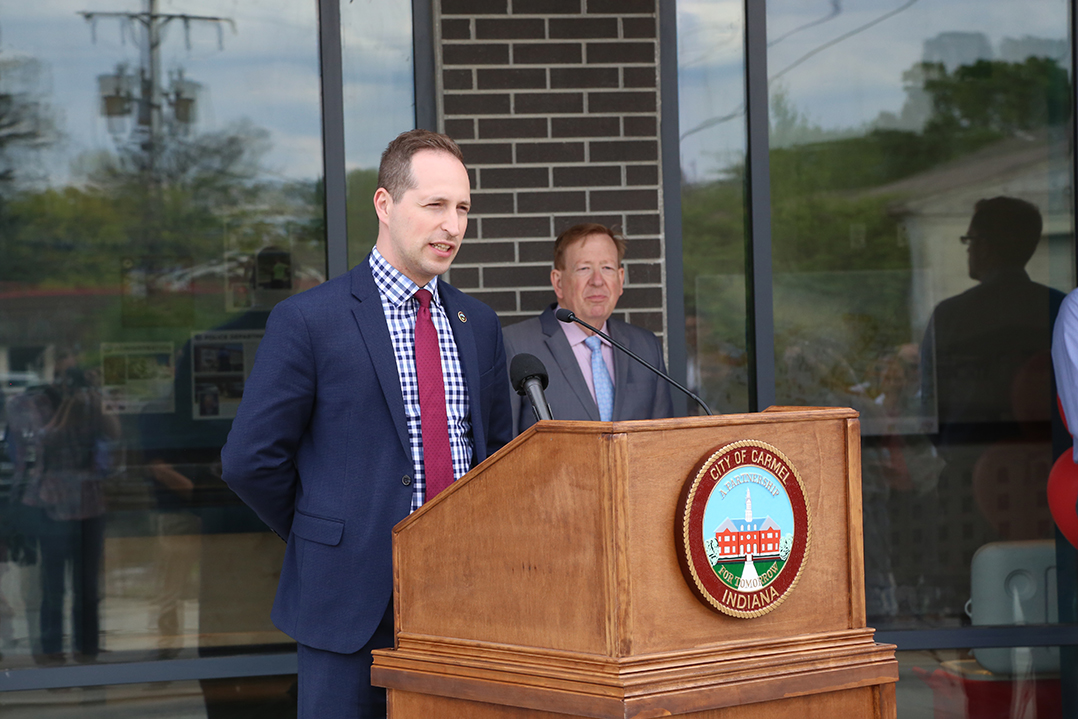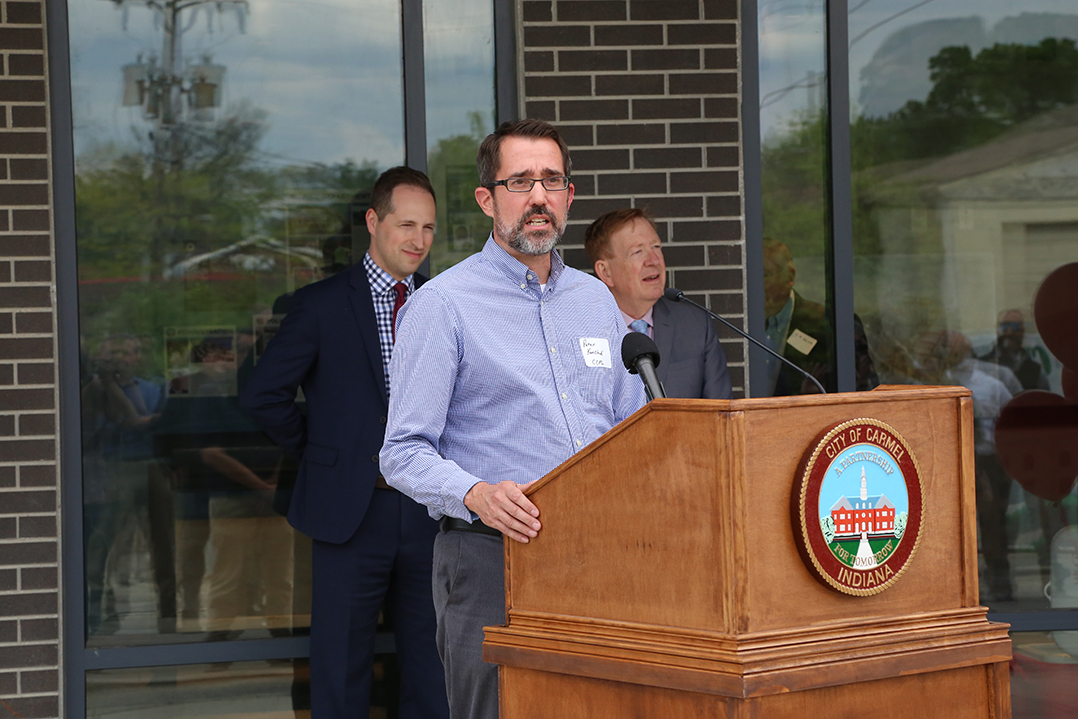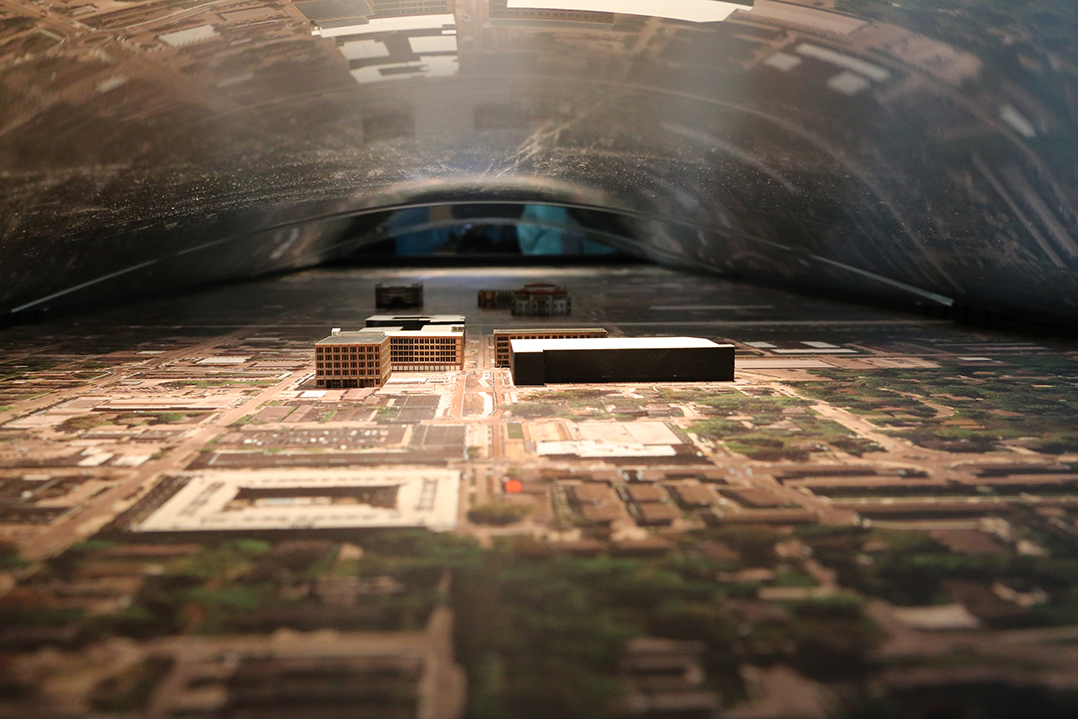The buildings are tiny, but Carmel officials are hoping the new scale model of the city’s core will have a big impact on future growth.
The Carmel Redevelopment Commission unveiled its newest development tool May 15 as it celebrated the opening of its new 1,800-square-foot office space at 580 Veterans Way on the first floor of the Midtown South parking garage.
The scale model will allow developers to easily view the landscape of the Arts & Design District, Midtown and City Center and see how their projects would fit in. The CRC is partnering with the Carmel Clay Public Library’s Digital Media Lab to 3-D print the new pieces, which are attached magnetically.
“We get to engage a bunch of kids through the library to do something that’s really cool, and all of it is going toward a way to drive investment to the city,” CRC Director Henry Mestetsky said.
The library will offer classes beginning in June to teach anyone interested how to design and print a piece for the model. At its unveiling, the model included the Palladium, Veteran’s Way parking garage and a few other structures. The city is looking for help to fill in the rest of the buildings in the area from roughly just south of 116th Street to north of Main Street, west of 3rd Avenue and east of Range Line Road.
Peter Konshak, CCPL IT manager, said he was surprised at the high level of interest in 3-D printing when the library opened its Digital Media Lab in 2016. The lab nearly doubled its 3-D printing volume from 2017 to 2018, and Konshak is eager to use the service in a way that will benefit the city.
“We were very excited when Henry told us about this project because we see this as an opportunity for people to participate by potentially creating a small building or house that can be placed on this model,” Konshak said. “We’re here as a resource for members of the community that want to do that.”
In September 2018, the CRC approved $3,600 to pay for the model display built by Fortville-based Kittworks. The CRC will pay for the project through its marketing gift account fund with donations from Pedcor, Anderson Birkla and Old Town Design Group, developers responsible for several major projects in the city. The fund also will cover the related Digital Media Lab class and the buildings produced through it for the model.
Beyond the scale model, the CRC’s new office was designed and furnished with its next tenant in mind. It is surrounded by new construction, which – at the moment – isn’t always a pretty sight. Being in the midst of a redevelopment zone makes it an ideal location for the CRC now and a paying tenant in the future.
“Three to four years from now, this (space) gets sold back to the private sector when there are not porta potties across the street,” Mestetsky said. “This thing will fetch a lot of value when we give it back to the private sector, but for now we get to utilize the space and not pay rent.”
Because the city owns the parking garage, the CRC can use the space rent free. It’s been finished with wall art depicting Carmel projects in various stages of development and contains a conference room with movable walls for space flexibility. But other elements, such as the cement floor and absence of a dropped ceiling, show that the space can easily be customized for its next owner.
“Our goal was to spend as little money as possible to utilize the space but still have it look nice,” Mestetsky said.
The city spent $330,000 on building out the office space using surplus funds from Midtown development projects that were required to be used for improvements in that area. Mestetsky said the city expects to “make a lot of money” when it eventually sells the space to a private entity.
The CRC moved out of the second floor of the Lurie building on Main Street, giving the Carmel Utilities Dept. and some members of the city’s communications department room to expand. The city is considering purchasing the second floor of the Lurie building, which it began renting in 2013 from art dealer Evan Lurie for $11,000 per month.
“We are exploring our options to see if it makes sense for us to own that space rather than continue to lease it,” city spokesman Dan McFeely said. “If it saves taxpayers money in the long run, then we may move in that direction.”
Mestetsky said he hopes city employees from other departments will use the new office as a resource when giving tours or presenting information about the city. Its location between the Arts & Design District and City Hall makes it a prime meeting or stopping point, he said.
“It’s smack in the middle of Midtown. We almost are like the doughnut hole in the middle of development,” he said. “(This office can) provide a place where developers can bring CEOs and foster more investment in the core.”
Learn to make a model
The Carmel Clay Public Library will offer a program called “Design a 3D Building for the Carmel Model” beginning June 15 at the Digital Media Lab, 23 E. Main St., Suite 100.
Attendees will use Tinkercad software to create 3D versions of buildings in downtown Carmel. Their designs will be printed on the lab’s 3D printers and can be installed on the model at the Carmel Redevelopment Commission office.
For a complete class schedule and registration information, visit carmel.lib.in.us/dml.


