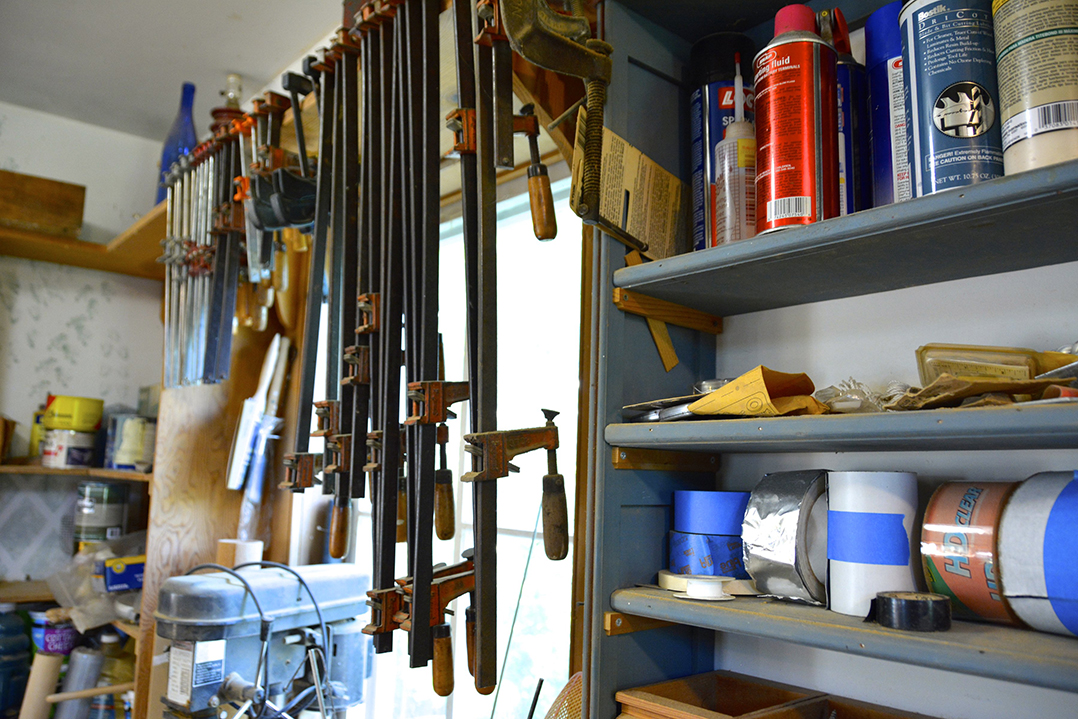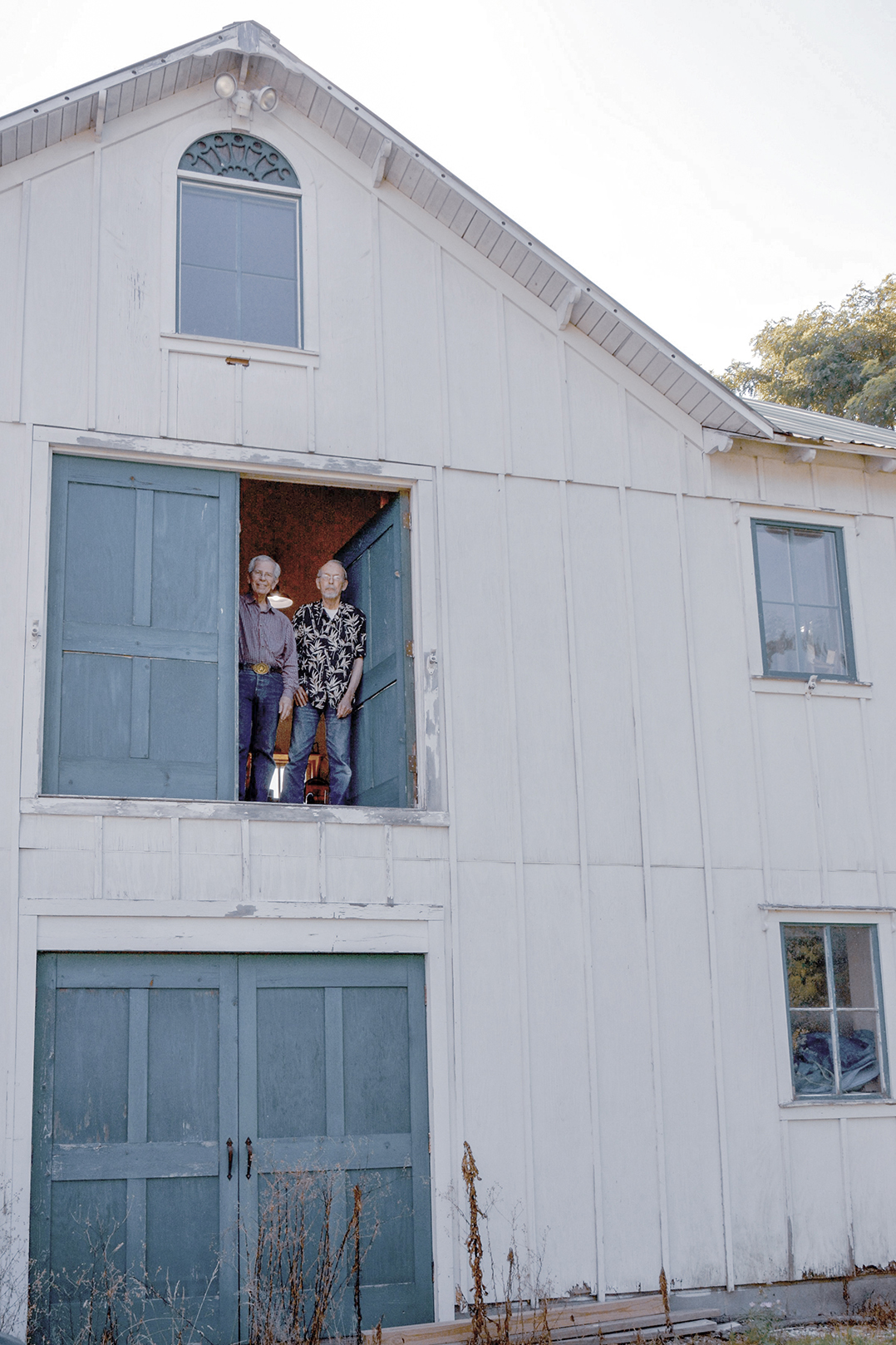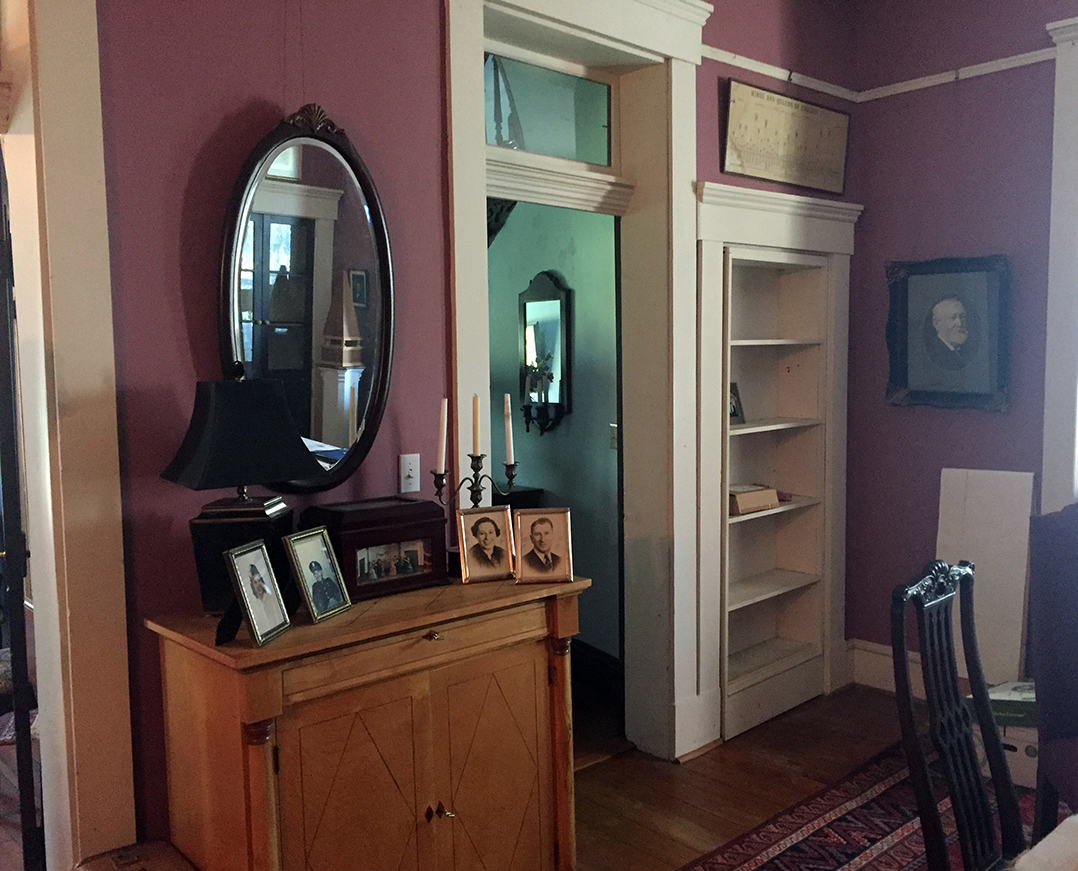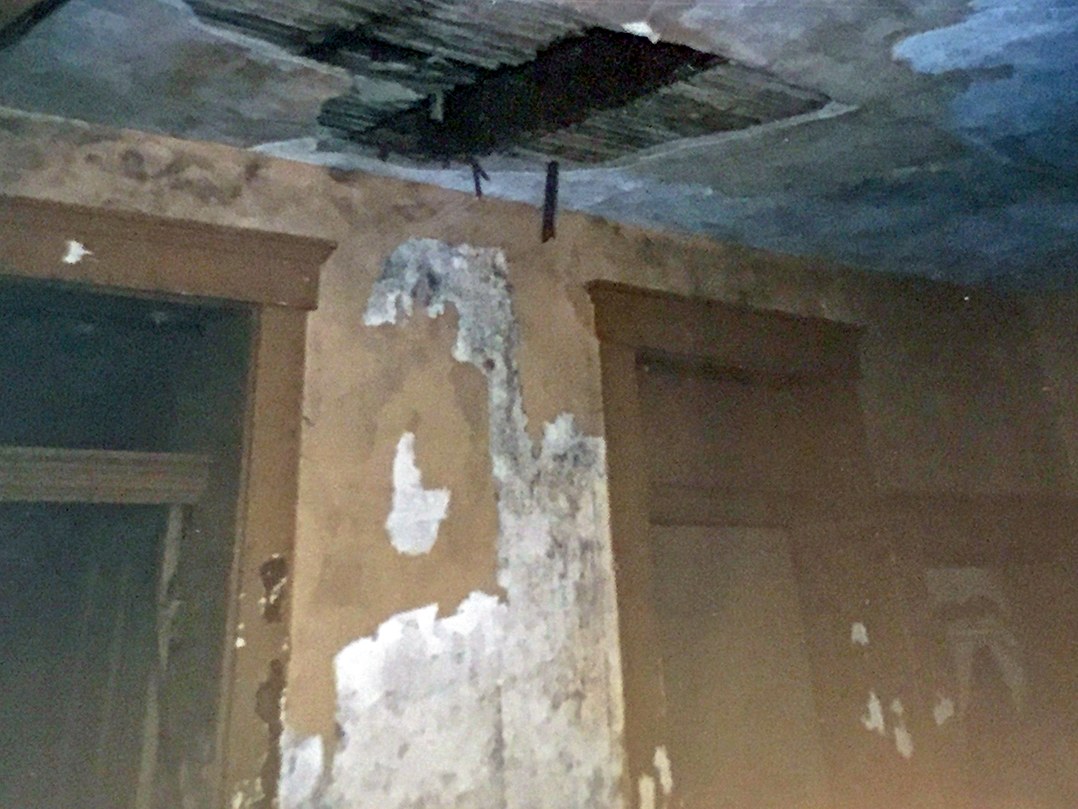Situated along the west side of U.S. 421, surrounded by farm fields, is a historic two-story brick Italianate dwelling named for its first two owners — the Simpson-Breedlove House. The road is well-traveled, but a single line of mature trees shields the estate from complete view. The large plot of land beyond this home, bordered by Michigan and Willow Roads, is Holliday Farms. The property is well-known to many Zionsville residents, but few know its rich history. The Simpson-Breedlove House is just one piece of the story.
The history of Simpson-Breedlove
The Simpson-Breedlove estate, at 3650 South US 421, was built in 1865 and was the the main house of a farm that once occupied nearly 900 acres on the west side of U.S. 421, also called Michigan Road.
The Simpsons and Breedloves were influential citizens in Zionsville at the time. Marcus Simpson practiced law in Zionsville. He and his wife, Caroline, purchased the farm in 1852, then built the two-story brick structure in 1865.
John McKenzie Breedlove and his wife, Mary Ellen, purchased the property from Simpson in 1870. Some of the pastures were rented to stock farmers at that time. Breedlove died on the property in 1909 and was reported by The Zionsville Times to be one of the most prominent farmers in Zionsville. His son, David Breedlove, was in the first graduating class of Zionsville High School.
The home was rented for many years to the Essex family. Heirs to the Breedlove family then sold the home to Frederick Holliday. His son, John Holliday, eventually retained ownership of the farm and continued to rent the house to a succession of tenants until he boarded it up in 1982.
In 1994, Holliday ordered the house to be demolished so that the property could be used as farmland. The bulldozer operator contacted Zionsville’s Sullivan-Munce Museum in an attempt to save the home. Representatives of the museum were able to convince Holliday to donate the house to Indiana Landmarks, an organization dedicated to restoring buildings with historical value.
Gary Essary purchased the home with his partner, Jerry Hamm, in 1996, and together they restored the home, not only making it livable but adding many new features and two new structures.
Reconstruction and additions
Between the two of them, Essary, an engineer, and Hamm, a woodworker, had most of the skills needed to reconstruct the home.
It was Essary who was first drawn to the home, but soon he convinced Hamm they should make it their own. By the time they were ready to buy, Hamm had created detailed architectural drawings to present to Indiana Landmarks.
“We proposed a price. Each buyer had to present what they were going to do,” Hamm said. “If you buy the home, you’re agreeing to preserve it.”
Essary and Hamm purchased the structure with the intent to bring it back to life. They completely rewired the house. They made hundreds of updates, including refinishing hardwood floors and ceilings, removing dropped ceilings, expanding rooms by eliminating a hallway, reinforcing the walls and the overall structure of the home, adding decorative trim and more. They removed a porch and built an addition to the home in its place. They scraped old wallpaper from the walls. They exposed brick in the kitchen, creating a traditional hearth oven. They hand-built a brick pathway and brick outdoor kitchen.
“Jerry did almost all the woodwork, sometimes with my help and sometimes with my son’s help,” Essary said.
Essary’s daughter also helped.
“We paid (Gary’s kids) both to work as a part-time job,” Hamm said. “They stripped glass, scraped plaster. We would take the trim down and lay it on sawhorses so we could strip and paint it.”
On top of all the work to the home, Essary and Hamm also built a brand new barn with a garage on the first floor and Hamm’s woodshop on the second.
“People ask Gary and I a lot, ‘Would you do it again, being that age?’ I almost always say no and he says yes,” Hamm said. “It was a horrible amount of work.”
Even so, Hamm and Essary are enamored with their home and its history. It is something they built together, with help from family. Many memories have been made in the home, including their first Father’s Day, when the property was still under construction. Together with their children, they ate Father’s Day dinner on a makeshift table made of two sawhorses and scrap wood.
Essary, 75, and Hamm, 67, realized they could no longer keep up with the work the property requires as they grew older.
“This home takes a lot of upkeep. It has become too much for us,” Essary said. “Mr. Henke approached us one day about selling the home. We had to think about it for, oh, how long?”
“Five seconds,” Hamm said.
With a recent zoning approval from Zionsville’s Town Council, the estate has been sold to Henke Development. Essary and Hamm are in the process of moving to a newer townhome in Zionsville.
New development on Holliday Farms
On July 2, Zionsville’s Town Council voted to rezone the Holliday Farms property from rural residential to a planned unit development district. Westfield-based Henke Development will move forward with plans to redevelop the land. The company purchased the home for $280,000.
The property features natural surroundings such as fields, creeks and ravines. Plans include various home sizes and styles, apartments, retail, restaurants, nature parks and a clubhouse, an 18-hole golf course and 9-hole executive golf course designed by Pete and Alice Dye of Carmel. All amenities are interwoven into the natural surroundings. The proposal also includes pathways that connect to Turkey Foot Trail for access to the downtown Village area.
The PUD is broken into five sections or “blocks”, including a Historic Office and Hospitality Block which will be on the northern corner that includes the Simpson-Breedlove House and barn. The structures will be incorporated into a layout that includes professional and medical offices.
“The house will become the anchor of that area,” said Steve Henke, owner of Henke Development. “The new buildings will be brick and colonial — a Georgian-type look. It’s a rich look. It’s a Zionsville look.”
Henke plans to clean up the home, surrounding gardens, barn and outdoor kitchen.
“We want to use it as our welcome office when people are coming to talk about memberships and lots,” Henke said. “We love the brick patio, brick walkways and the gardens in the back.”
Henke also plans to add wrought iron fencing around another historic site on the Holliday Farms property — Cox Cemetery, which is the gravesite of soldiers who fought in the War of 1812. Henke Development has other high-end historic developments on its resume, including Bridgewater Golf Club in Carmel and Grand Park in Westfield.
“We are excited to build around the Simpson-Breedlove House,” Henke said. “There is a lot of history behind (the estate). The whole thing sets a Zionsville-esque tone to the development.”
For more information on upcoming development, visit hollidayfarmszionsville.com.








