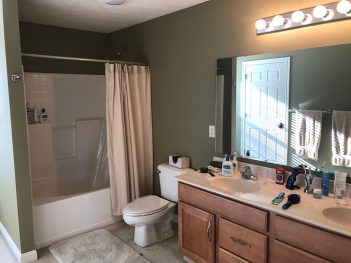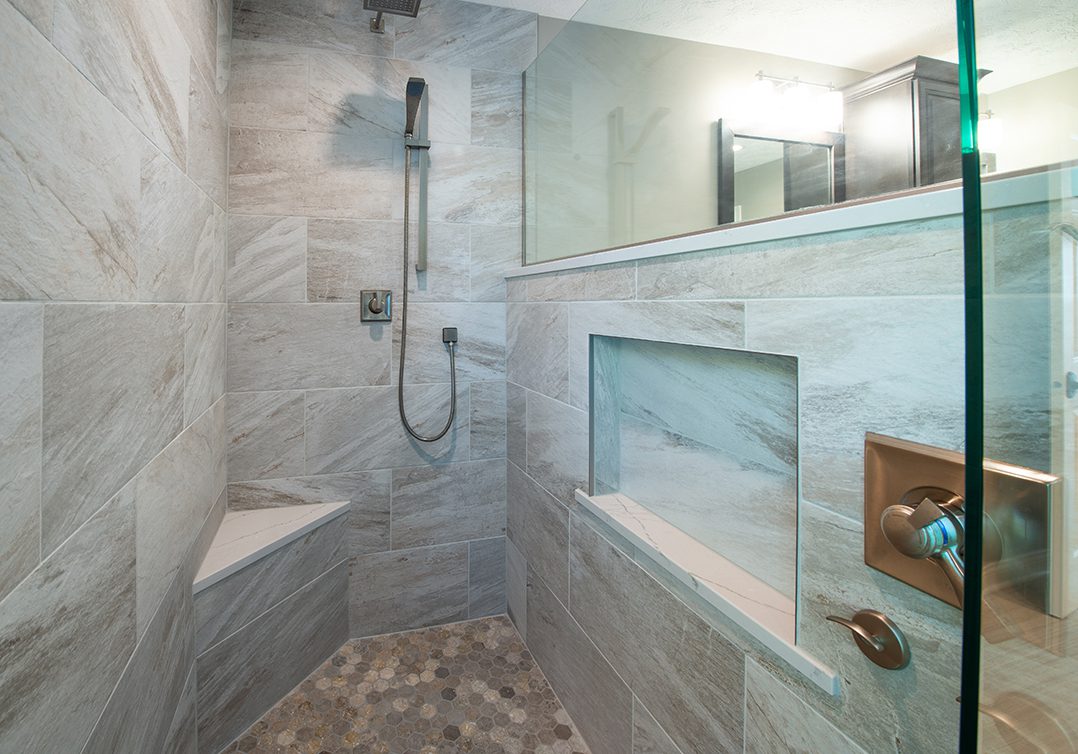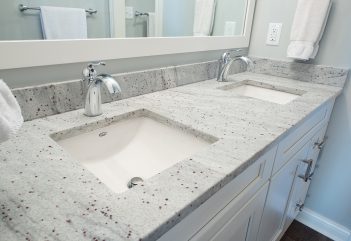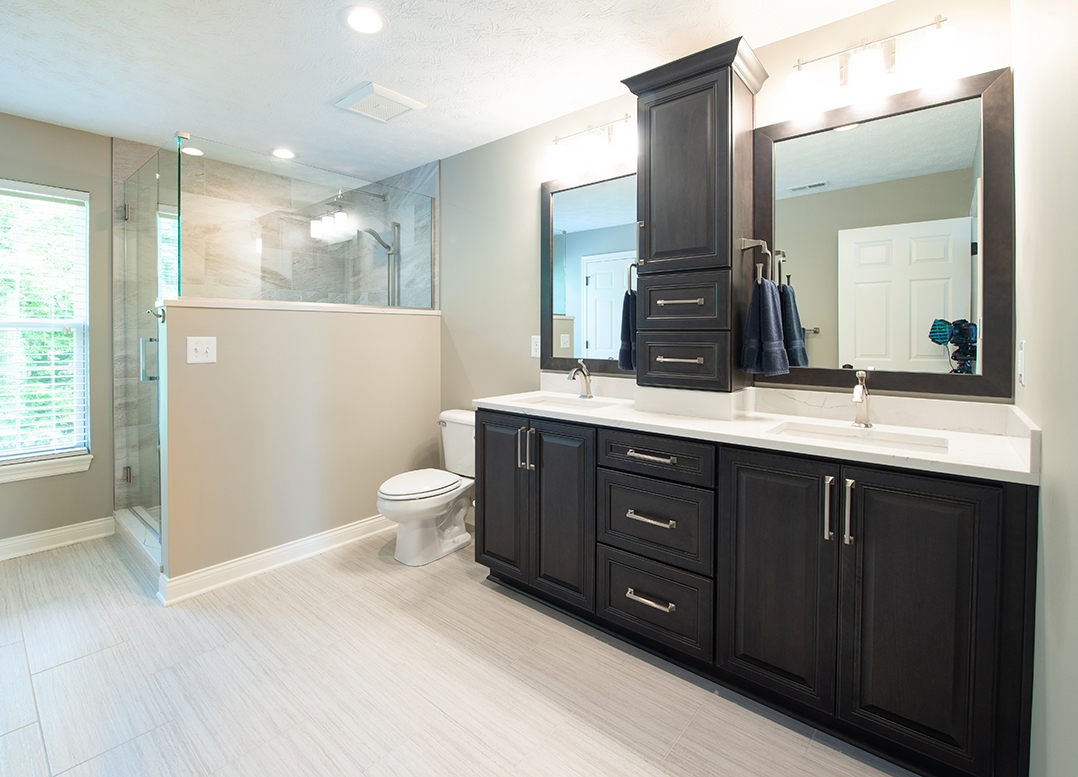 Background Info: This early 2000s home in the Oakridge Crossing neighborhood of Westfield is home to a young family. Overall, they love the home, but their bathrooms needed some updates to create a space that functions better for the entire family.
Background Info: This early 2000s home in the Oakridge Crossing neighborhood of Westfield is home to a young family. Overall, they love the home, but their bathrooms needed some updates to create a space that functions better for the entire family.
BEFORE PROBLEMS:
The master bathroom had a tub/shower, but the homeowners did not utilize the tub. The kids’ bathroom had a single vanity, making it hard for more than one person to utilize the bathroom at a time. Both bathrooms had builde- grade materials that dated the spaces.
AFTER SOLUTIONS:

The goal was to create a space custom-based on the needs of the family.
 The largest change came from removing the tub/shower and replacing it with a large custom glass-enclosed shower. This better utilized the space and allowed more natural light into the room.
The largest change came from removing the tub/shower and replacing it with a large custom glass-enclosed shower. This better utilized the space and allowed more natural light into the room.- Additionally, new cabinetry was added with a custom linen tower in the center of the double vanity for efficient storage.
- Open shelving in the kids’ bathroom was removed to create space for a double vanity with all new cabinetry and large linen tower.
- A wall with a pocket door was added to separate the vanity from the toilet and shower. This allows for multiple people to utilize the space at once.
- Hardware and fixtures were updated throughout both spaces.



