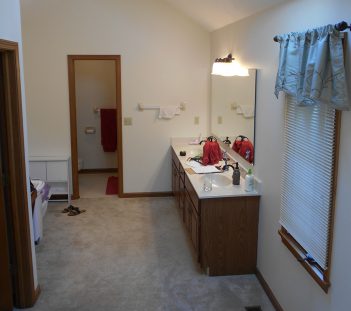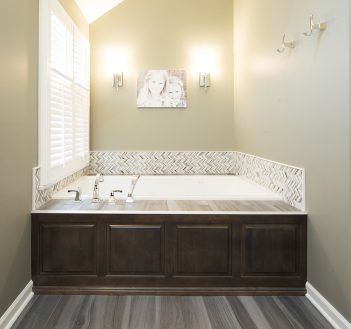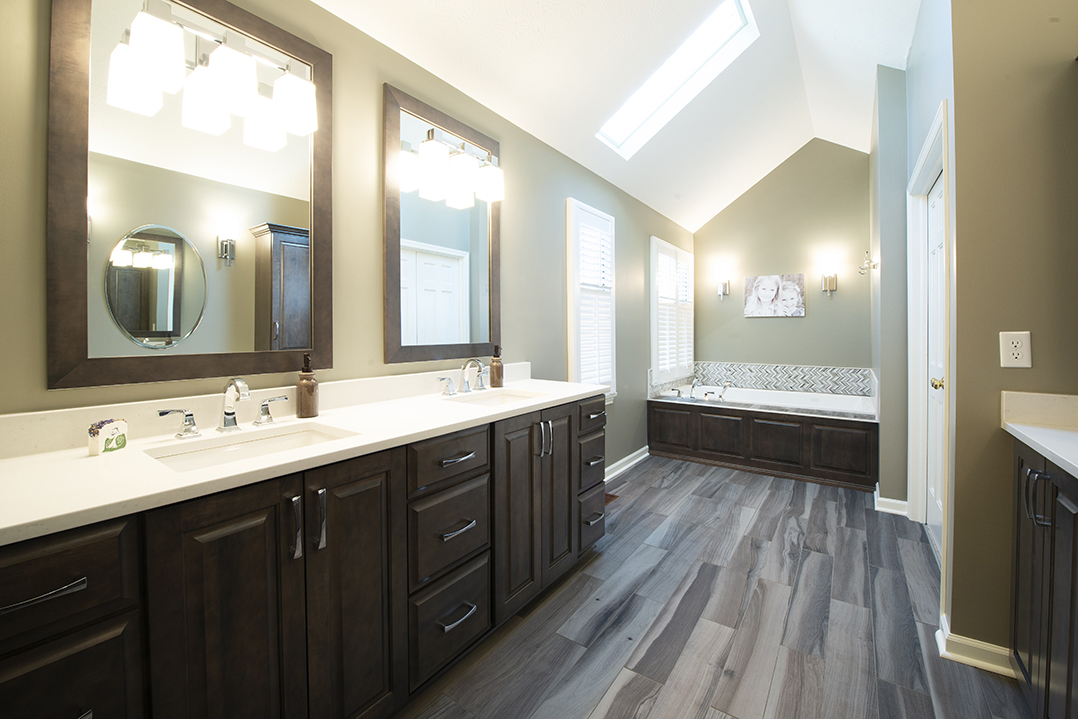 Background Info: This 1980s home is in the Windjammer neighborhood near Geist. Although this is a very desirable area, the finishes of the home were dated and lacked appeal. Additionally, much of the space was functionally underutilized.
Background Info: This 1980s home is in the Windjammer neighborhood near Geist. Although this is a very desirable area, the finishes of the home were dated and lacked appeal. Additionally, much of the space was functionally underutilized.
BEFORE PROBLEMS:
The master bathroom was the primary focus. It had plenty of space but lacked overall functionality. The cabinet storage was inadequate and the prefabricated shower was small. The floor was carpeted, which was a common trend in 80s homes but not very practical.
AFTER SOLUTIONS:

The goal was to give the homeowners a new master suite that was modern yet timeless and get better utilization out of the space they had.
 One major transformation came from removing the carpet and replacing it with a wood-look tile. This unique tile flooring is much more functional and visually appealing.
One major transformation came from removing the carpet and replacing it with a wood-look tile. This unique tile flooring is much more functional and visually appealing.- Another large impact came from updating all the cabinetry and adding an additional vanity space with custom cabinet accessories, like built-in laundry hamper storage.
- Removing the shower and replacing it with a larger custom tile shower helped give the space a more updated look.
- Replacing the tub and adding some detailed tile work and paneling helped create a cohesive design.
- Additionally, fixtures, hardware and painting completed the look.



