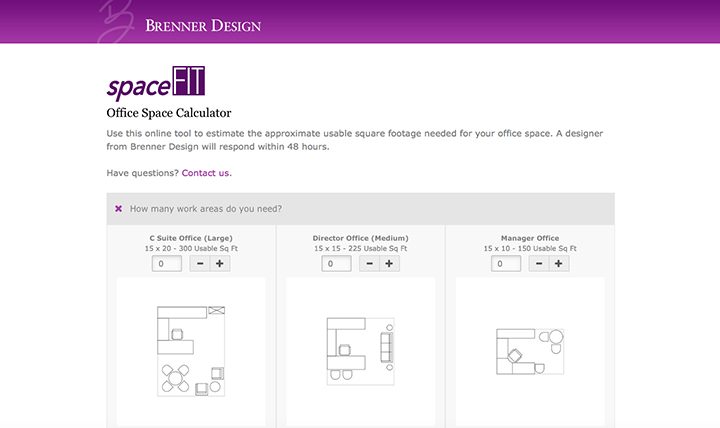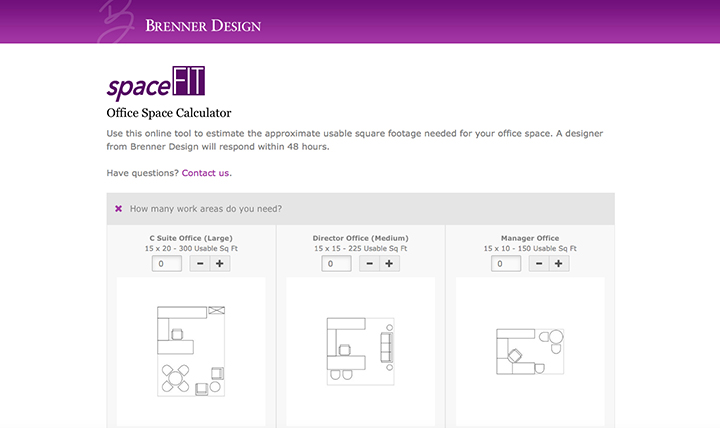
Indianapolis-based Brenner Design, owned by Geist resident Diana Brenner, has launched a new and unique online tool to help business executives plan their offices and determine how much square footage their companies need.
Brenner and her team developed the SpaceFIT tool, which walks users through a series of questions asking how many and what size offices, cubicles, conference rooms, meeting spaces, break rooms and reception areas their company may need. The firm then creates an estimate of square footage needed and sends it to the user free of charge.
“Estimating office space needs is something most company executives struggle with,” Brenner stated. “We wanted to offer a tool that would take the guesswork away, simplify the process and eliminate wasted time and resources looking for office space that does not fit the company’s needs.”
Each submission of information is reviewed by Brenner Design staff personally and responded to within 48 hours. The SpaceFIT tool can be accessed at Brennerdesign.com/spacefit on computers, tablets and smart phones.
“We look at workspaces, collaborative spaces, common areas, future expansion room, etc., and give a true estimate of square footage needs so the company knows exactly how much space they will need before they begin the search for the right office location or expansion,” Brenner stated.



