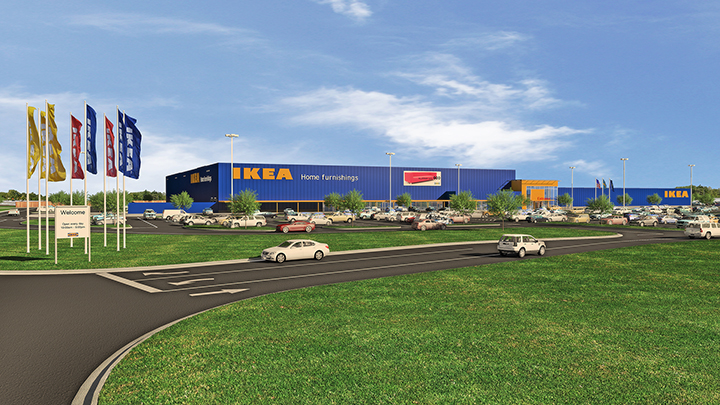By Sam Elliott
The Fishers City Council unanimously approved a rezone for the property that will house the city’s IKEA location at its regular monthly meeting Jan. 19, allowing for the Swedish home furnishings retailer’s first Indiana store to match the signature look of its locations worldwide.
“IKEA has agreed to use the development standards which have been outlined in our unified development ordinance, and applicable to the C3 zoning district in this case, with modifications to the architectural design standards,” community development planner Kevin Stotts told the council. “The proposed architectural changes would allow IKEA the ability to build the same unique architecturally designed elevations which are shown here are which IKEA stores are known for worldwide. “
The 296,000-square-foot IKEA with approximately 1,000 parking spaces will be built on a 35-acre site along the eastern side of I-69, just south of the E. 116th Street exit. The ordinance approved by city council allows for certain architectural design standards within the city’s unified development ordinance to not apply for the IKEA building.
“One thing that’s of interest and possibly foretelling for the future is this is a really project-specific PUD ordinance,” Steve Hardin, a lawyer with Faegre Baker Daniels representing IKEA, said. “You’re seeing exactly what’s being proposed and the plan is to move right into the development and planning process right after this, so this is a really good example of the city working with the developer and business owner on a project-specific PUD ordinance.”
Construction is planned to begin this fall, with the Fishers IKEA store opening in the fall of 2017.



