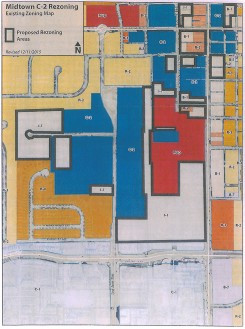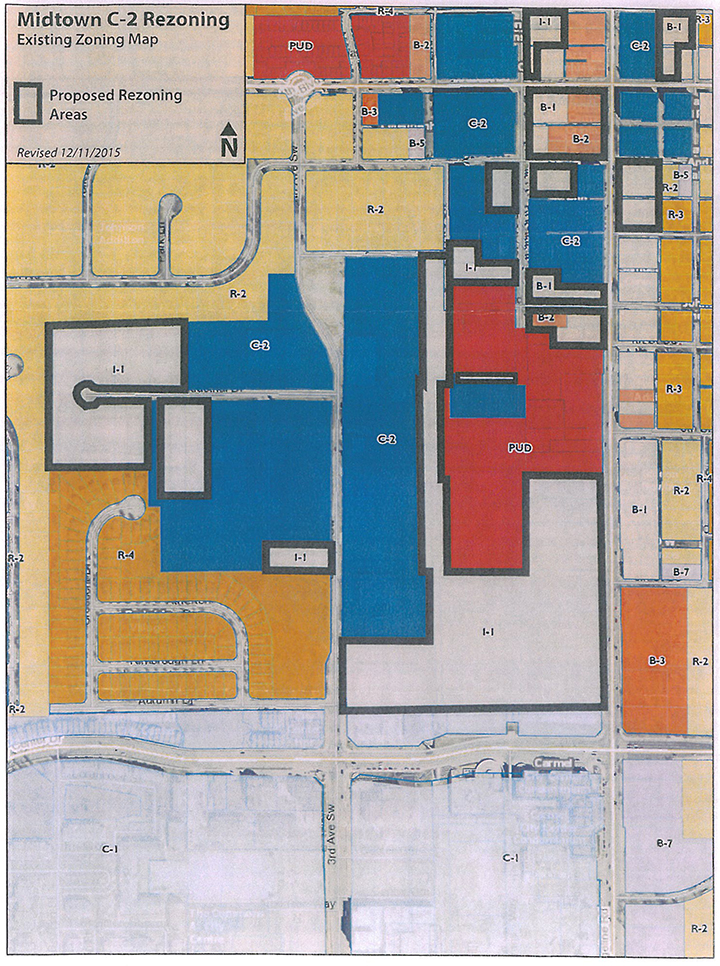
The Carmel City Council will soon consider giving the Carmel Redevelopment Commission greater control over the design of public infrastructure and structured parking in downtown Carmel.
Currently, the CRC only has architectural design approval authority for the City Center and Old Town zones, but the proposed change would include the Carmel Arts & Design District and the soon-to-be developed Midtown Project, which is between the Arts District and the City Center.
Several zoning changes would accompany this newly created Central Business District, including increasing building height maximums from four stories, or 60 feet, to six stories or 75 feet. There would be a height limit of three stories or 35 feet for buildings adjacent to single family homes.
Rules would also be included regarding street lighting, bicycle parking and architectural design.
Some neighbors have expressed concerns. Beth Meyers, who lives on West Main Street, said she is concerned about how these changes would affect the character of her neighborhood. She said a six-story height maximum is, “extreme and would be detrimental to the quality of life for neighbors and the character of the neighborhood as well.”
Kelly Baskett, who lives on Emerson Road, said Sophia Square is 60 feet high and, “Anything taller than that would be completely overbearing.”
Another suggested zoning change would reinstate the second-story building height requirement for Range Line Road. Earlier in 2015, that requirement was removed with many pointing to buildings such as the two-story Turkey Hill, KFC and Walgreens as examples of why the two-story rule wasn’t needed. Now, city planners are suggesting that the second-story requirement should return.
The city council is expected to discuss the changes at its Jan. 19 meeting.



