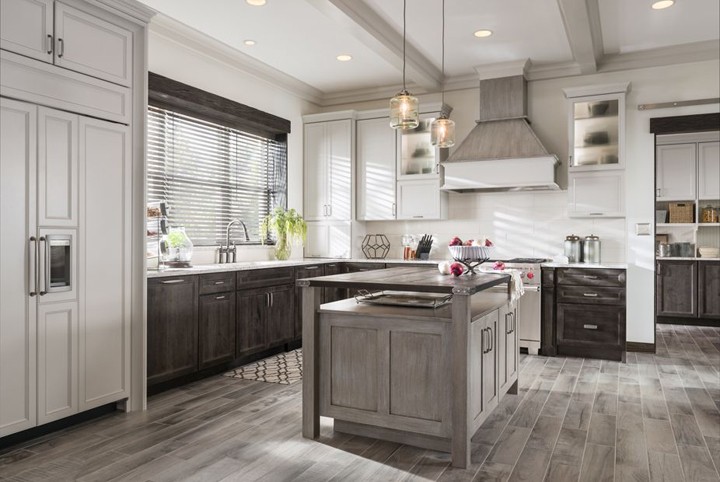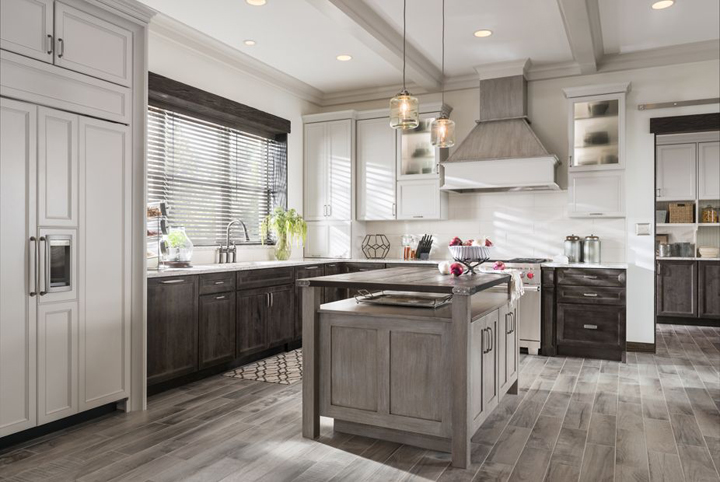
At the Affordable Companies, we’ve often talked about why cabinetry design is so integral to the overall look of your kitchen; cabinets take up a lot of space. As a result, a new, space-saving kitchen trend is steering homeowners away from overloading on cabinetry in favor of new, creative storage solutions. Many designers are reducing the number of upper cabinets, and some are eliminating them altogether. What can you do with that extra wall space in your kitchen? And how can you still have enough storage in the kitchen without upper cabinets? Read on and discover for yourself a few fresh ideas that you may want to work in to your next kitchen remodel project.
The biggest benefit to streamlining your cabinetry design is increased space. Reducing the number of upper cabinets increases the vertical space available in your kitchen. The extra wall space is yours to design as you see fit. Instead of cabinetry you can use the extra space to install new windows or expand your existing ones. Enjoy the extra sunshine while cooking, cleaning and entertaining. And the fact that increased light makes rooms looks more spacious is just an added bonus. The extra vertical space could also be used to display artwork or decorative elements that add a wow factor to your kitchen. Breaking from tradition will make your home appear unique and contemporary and will surely make an impression on your guests.
It’s true; fewer upper cabinets could mean decreased storage space if you don’t replace the cabinets with any extra form of storage. And less storage could even lead to one of modern home design’s biggest enemies: clutter. Clutter is distracting and causes a loss of functionality in the room, which is something no one wants.
The innovative thing about using less upper cabinetry is that it can allow you to incorporate more creative storage options that may end up being a better use of space. For example you can try:
Freestanding furniture pieces such as cupboards or bookshelves can boost storage while also creating a unique focal point in the room.
Add a window seat complete with built-in storage to house rarely used things like small appliances or seasonal decorations.
Redesign the pantry to increase storage space. You could even do a remodel to create a new, larger, walk-in pantry if you’re up for some construction.
Incorporate an island into your kitchen set-up. The best part about islands is they can have multiple usages; you can use one half of the island for deep drawers or cabinetry, and the other half can be used as dining space.
It’s even possible to incorporate storage into your backsplash. It’s possible to incorporate railings or hooks into your backsplash so you can hang pots, pans, utensils and other items within easy reach.
Many homeowners feel that the kitchen is the focal point of the home. So no matter what you direction you decide to go with for your remodel, make a fresh statement and create a space that works for you.



