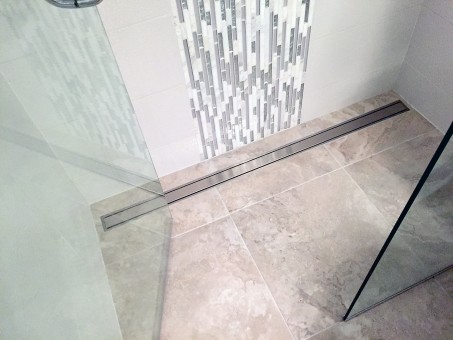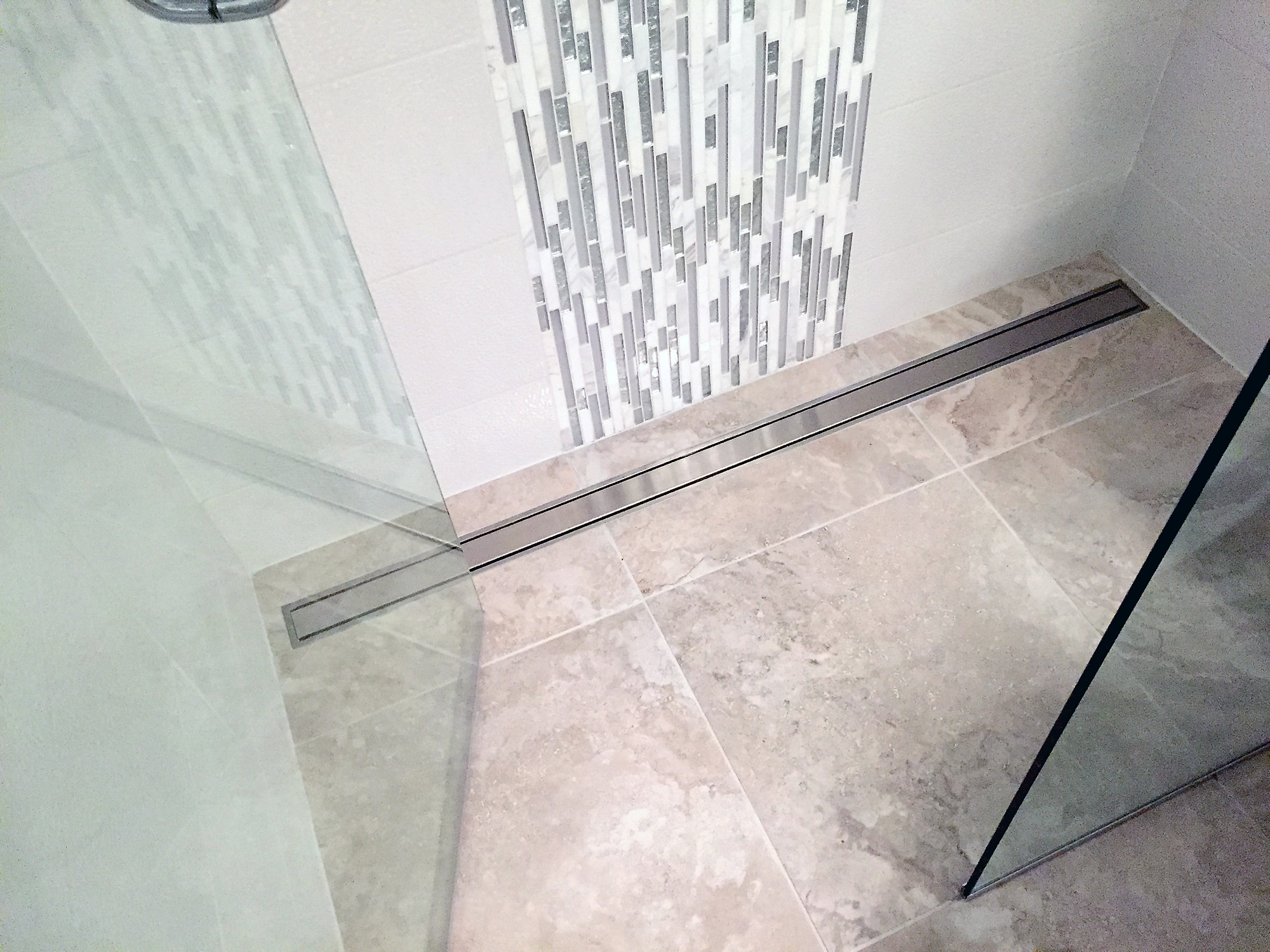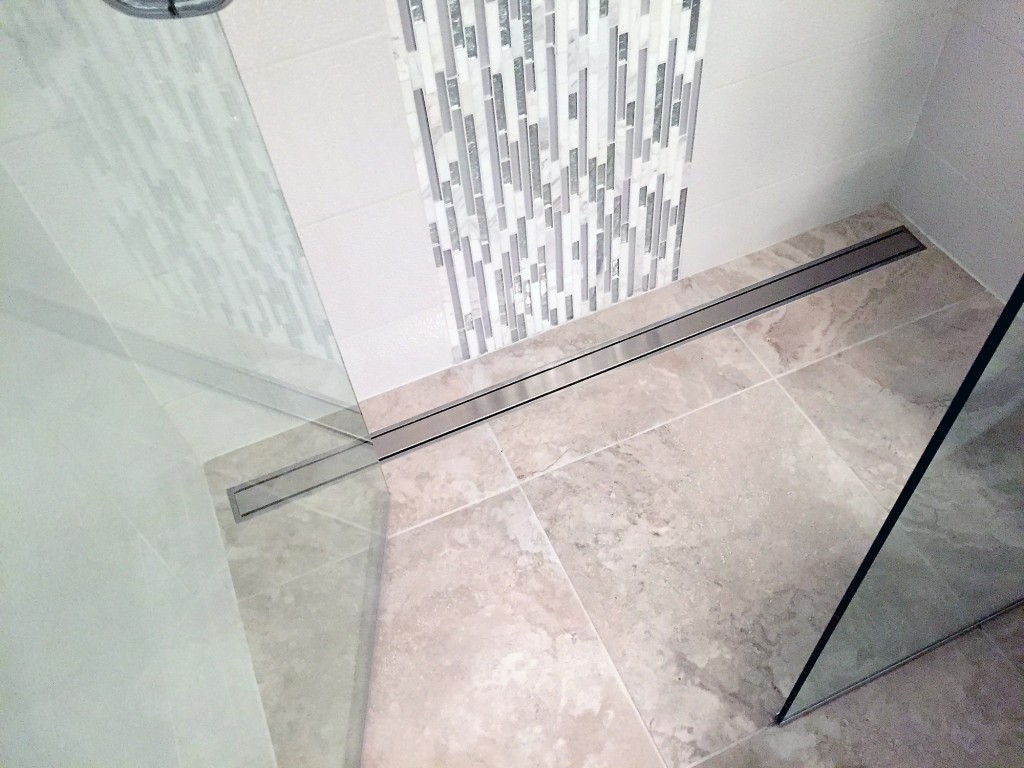
Shower designs have undergone major changes over the past couple of years. Standard construction plans have fallen by the wayside as homeowners look for ways to make showers both practical and luxurious. If you are looking for a way to update your showering space, a zero-threshold shower can add a contemporary and sleek touch to your bathroom design.
A threshold refers to the ledge or sill that generally encases the shower. The threshold is intended to keep water spills inside the shower, so that flooding doesn’t occur. Zero-threshold showers were rarely constructed in homes, because they were considered a convenience for people with limited mobility. The lack of a curb makes the shower more accessible and easy to use. Today, aging-in-place designs have gained popularity, and open spaces are being seen as more modern. Without a ledge or threshold, the shower has a look of continuous tile. Both of these consumer preference shifts have set the stage for zero-threshold showers to grow in popularity.
Adding a zero-threshold shower requires some preplanning, especially when it comes to the shower pan or base so that no flooding occurs. The length and depth of the shower are also important factors that will control the water flow. If the depth of the shower is not sufficient, your shower could spill. It will also be difficult for homeowners in wheelchairs to access, which limits the accessibility of the shower. Five-by-five-feet is the smallest shower area recommended for wheelchair use.
In terms of the flooring, you will likely want to tile the entire bathroom to create that seamless design that has become synonymous with modern design. Shower doors are optional depending on the size of the shower. Shower areas must slope to the drain. This can require significant construction on the floor, but it will definitely keep your bathroom from developing a standing water problem.
The walls of a zero-threshold shower will need to be made from tile or another water-proof material. Anything else could be damaged from the moisture. As for the door, showers with zero-threshold sit directly on the floor. This means that the door may need to be specially ordered or designed. Keep that in mind as you budget out your project.
A zero-threshold shower can improve the look of your bathroom, in addition to improving accessibility that’s integral to aging in place.




