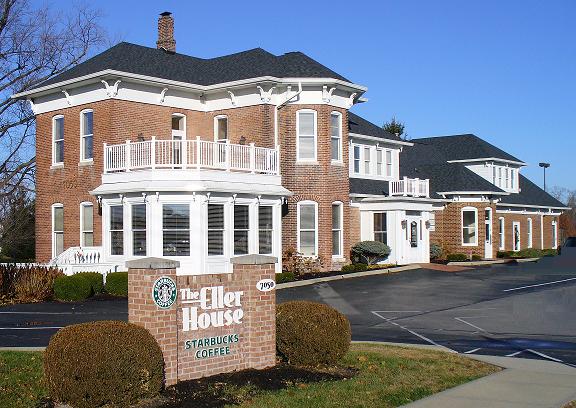
By Beth Clark
The Eller House at 7050 E. 116th Street in Fishers is one of only a few historic structures in the area. Once a grand family farmhouse on a 100-acre homestead, the house has survived a number of owners, periods of abandonment and neglect, and the development of all of its surrounding acreage to stand today as an example of an old building repurposed for successful commercial use.
Construction of the two-story brick house began in 1877 and took two years to complete. The brick walls, 12 inches thick, were made from the clay formed and fired on the building site. The kitchen and dining room were built first and the brick masons lived in these rooms until the house was completed.
The house was built for Fernando Eller on land that had been given to him seven years earlier by his father upon the occasion of Fernando’s wedding. The Eller descendants arrived in Hamilton County in the 1820s and Fernando, who was born in the vicinity, rose to prominence as a successful farmer. He was also a Union soldier in the Civil War and an accomplished musician.
The current owner and principal business tenant of the Eller House, Rory Underwood, president of commercial real estate firm Revel & Underwood, recently hosted an open house at the property.
“I’ve had a number of clients interested in learning more about the history of our office space, so I thought this open house would be a great way to give them and anyone interested a chance to tour and learn about the Eller House and to visit the other businesses here,” Underwood said. He plans to host another open house soon.
Revel & Underwood purchased the house in 1999 after the restaurant that occupied the building closed. Underwood’s team carefully remodeled the restaurant into office space, working to maintain vestiges of the character and integrity of the original building.
“Although the building is not listed on the National Register of Historic Places, it is still a meaningful structure to the community of Fishers and a part of the town’s history,” Underwood stated. “It has been important to me to keep the character and charm of the place intact.”
Underwood is committed to continuing preservation work on the building that was first initiated by the previous owner, Joe Mattingly. Much of the floor plan of the original 2,600-square-foot house is unaltered. Victorian design elements such as transom windows, carved oak fireplace mantels and 10-foot ceilings have been preserved. Underwood, after moving his company’s headquarters to the building in 2008, further renovated restaurant owner Mattingly’s addition to the house to accommodate new business tenants. The Eller House is now the address for Propeller Marketing, Portraiture Photography Studio and Insurance association NAIFA.



