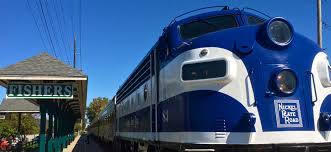By Ann Craig-Cinnamon
There’s more building going on in downtown Fishers now that the Switch is underway. An official groundbreaking ceremony was held Sept. 19. The Switch, located at the site of the old train station, is a mixed-use project comprised of 102 luxury apartments which will be called The Flats at Switch. There will be 24,000 square feet of office space, 13,000 square feet of retail space, and a new public transit plaza.
According to Drew Loftus of Loftus Robinson, the construction company working on the project, the parking garage, office space, and first phase of retail will be completed in the summer of 2015 with the apartments and second phase of retail finishing up in early 2016.
Loftus says his company partnered with the architecture firm DkGr to come up with the design of the building. “The Switch’s design is unique to this project but complimentary to the architecture of surrounding buildings,” he said and added that it will be one-of-a-kind. “I think the project will be very unique to the area given it’s true mixed-use nature – combining groups of people living, working, and enjoying new restaurants. One focus during design was to create plenty of outdoor space in both the apartment building and offices. Outdoor patios and a rooftop terrace are pretty unique for office buildings – The Flats at Switch has both an interior courtyard and a sun-deck overlooking the Central Green. We also thought a lot about our proximity to the Nickel Plate trail and have included bike parking and a locker room in the office building to encourage afternoon runs or riding your bike to work,” Loftus said.
Loftus says that the transit plaza and additional programming space will be a great improvement for the fair train and other railroad related events.



