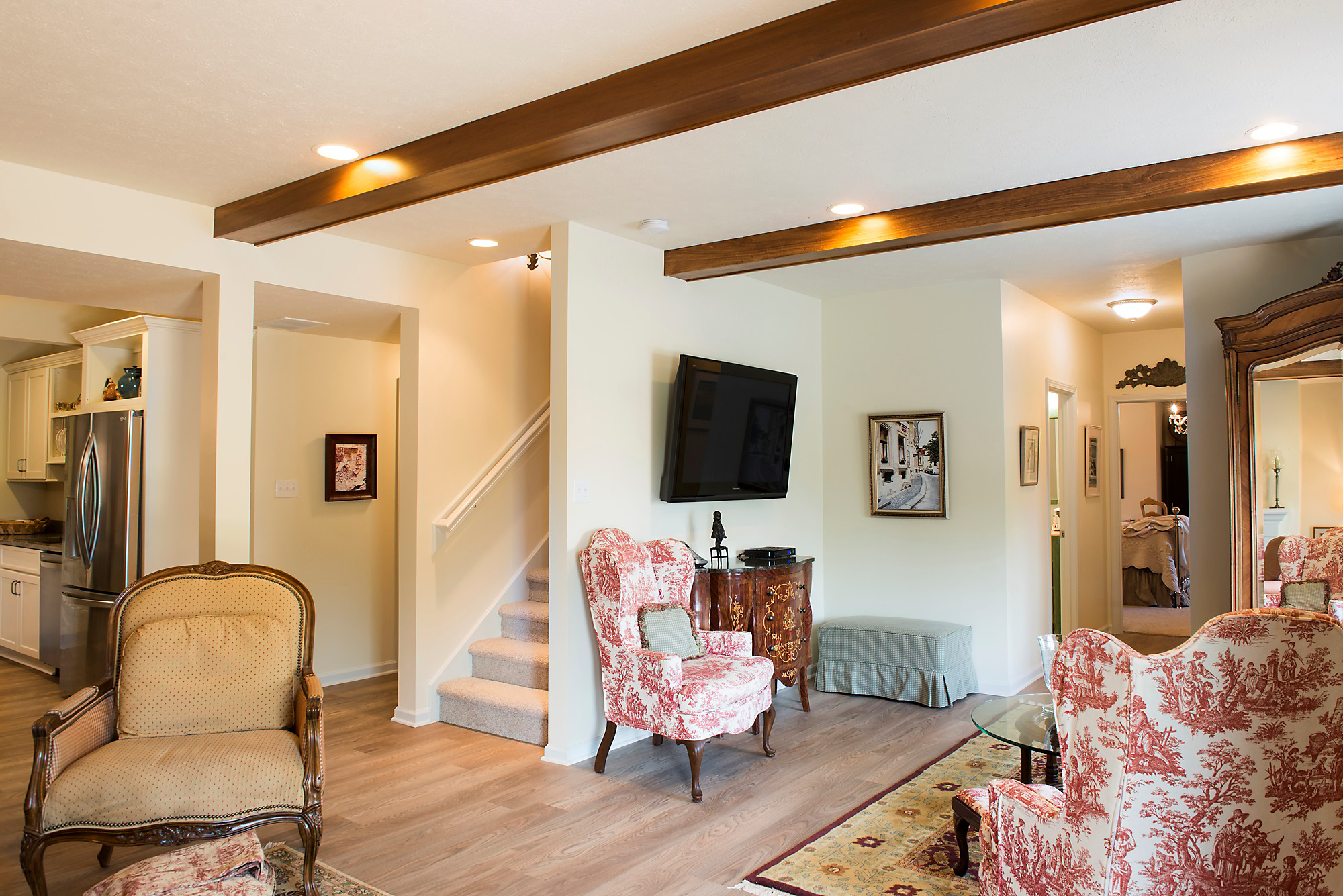EXISTING BASEMENT: This home is located in the Brittany Chase subdivision in Zionsville. After moving from sunny Florida to be closer to family, the mother needed her own space in her daughter’s home. The main goal of the project was to create a living space separate from the rest of the house to give her complete independence and privacy.
KITCHEN & LAUNDRY AREA: The unfinished storage area provided room for a full kitchen & laundry room. The kitchen features two-toned cabinetry, LED under-cabinet lighting, a marble subway tile backsplash, high-end appliances and quartz countertops. Using the condensed space, upper cabinets were eliminated to save space for an art collection and an antique armoire served as a food pantry. The laundry room features cabinets painted Ocean Blue as a reminder of the Florida beaches.
COZY LIVING AREA: “Even though there are many windows, it still felt like a basement. I really wanted the space to feel cozy, not like I’m living in a basement.” To accomplish this, horizontal ceiling beams were installed. A gas fireplace gives the room a warm feel. “Golden White Quartzite” was used for the fireplace stone surround and hearth.
MASTER BATHROOM/BEDROOM DETAILS: A top priority with the design of the master bathroom was to ensure the bathroom fixtures were simple and easy-to-clean. “I knew I wanted a tile floor so I selected large 12” x 24” tiles to minimize the amount of grout to clean.” Complementing the floor tile, simple 3” x 6” white subway tiles were selected for the shower walls. Chrome fixtures including the plumbing fixtures, shower door and vanity lighting gave the room a cohesive and classic look. Chandeliers were hung in both the bedroom and closet giving the spaces an elegant and timeless flair.
FINAL RESULT: “Everything came together just as I imagined it. I love the coziness of my new home and the independence I feel even though I am steps away from family.”



