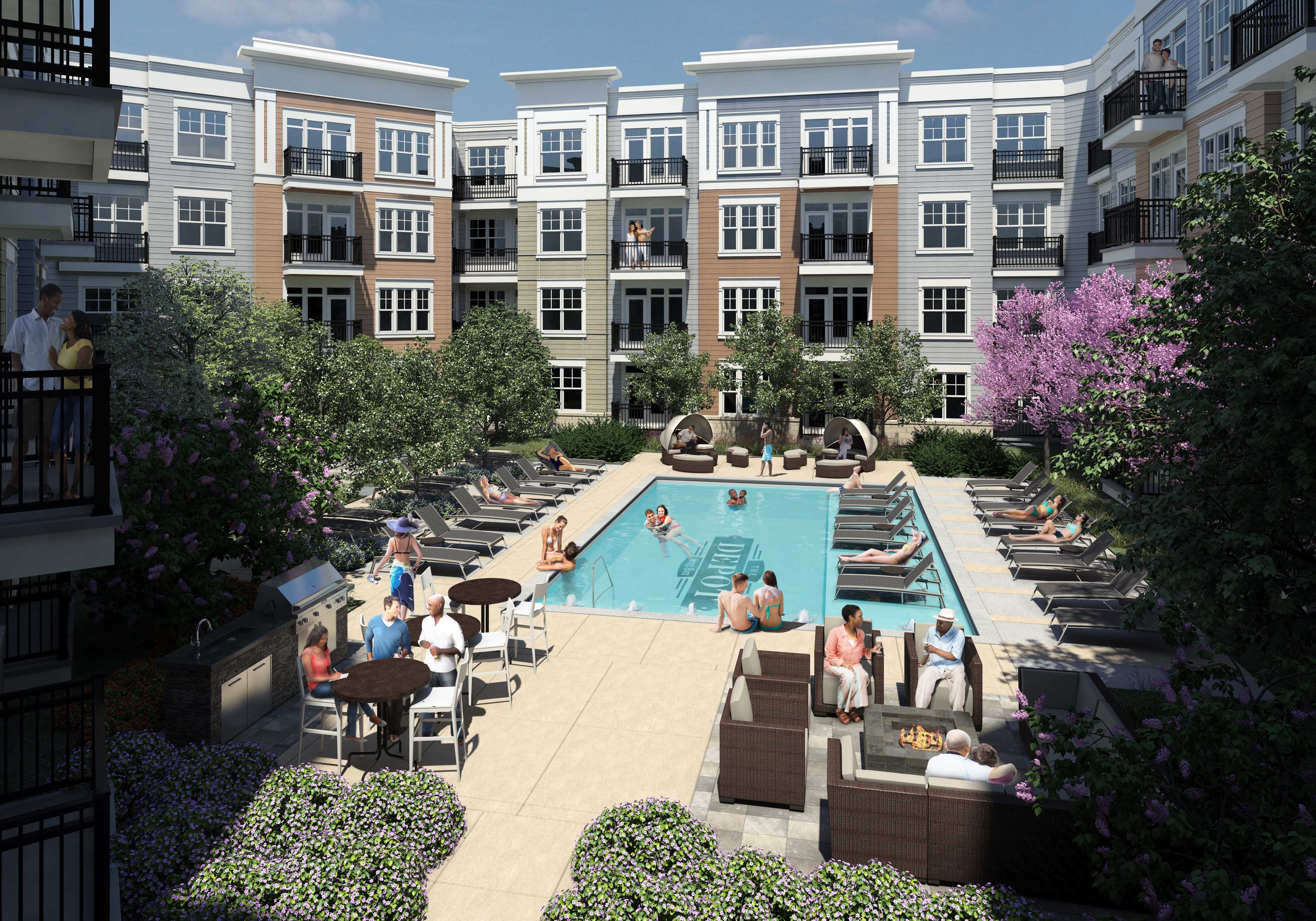
By John Cinnamon
It may not look like it right now, but The Depot at Nickel Plate is just weeks from being move-in ready. In fact, Flaherty & Collins Properties, developers of The Depot, have opened a leasing office at the $42 million mixed-use development at 116th Street and Municipal Drive in the heart of Fishers. When complete in the second quarter of 2015, the facility will offer 242 luxury apartments, 82 of which will be ready to occupy by Dec. 1 of this year.
Conducting a tour of the site last week, Flaherty & Collins Vice President of Development, Chris Kirles, navigated through still-darkened hallways, up bare wooden staircases, and around temporary railings to show off the impressive views from the third-floor penthouse apartments that run the length of the building fronting 116th Street. Over the sounds of nail guns and backhoes, Kirles explained what makes The Depot unique.
“The amenities are going to be incomparable,” said Kirles, citing the state-of-the-art fitness center, yoga/Pilates studio and bicycle storage area with repair shop.
“We’ll also have a pool, the [outdoor]grilling stations, gaming lounge, and multi-media conference room,” he said. “The technology is also very unique,” Kirles continued, noting that all common areas will have free Wi-Fi and each unit will be wired for Wi-Fi, should market forces call for that in the future.
“All that comes together to be something that’s not already offered, not only in Fishers, but in the immediate area,” Kirles said, adding that all of the indoor amenities will be finished by the time the first residents move in later this year.
While predominantly a residential complex, The Depot will also include 17,000 square feet of street-level retail space. Kirles estimates that’s enough space for seven different tenants. Contracts are already in place for two of those retailers. The North Carolina-based Brixx Wood Fired Pizza chain will occupy 3,800 square feet at the southeast corner of the property. Featuring a large outdoor seating area, it will be the first Brixx location in Indiana and should be open in February 2015. Dottie Couture, a women’s clothing boutique with locations in Greenwood and at Keystone at the Crossing, will open a 1,300 square foot store in mid-November. For the remainder of the space, Flaherty & Collins hopes to have “a breakfast place, another restaurant, and a triathlon store that specializes in bikes, running equipment and swim gear,” said Kirles.
Fast Facts
No. of apartments: 242, including eight penthouses
Avg. unit size: 934 sq. ft.
Unit mix: About 50/50 1- and 2-bedroom, with two 3-bedroom penthouses
Anticipated rent range: $949 – $1,850
Total retail space: 17,000 sq. ft.
Total parking spaces: 430
First apartments ready to move in: Dec. 1, 2014



