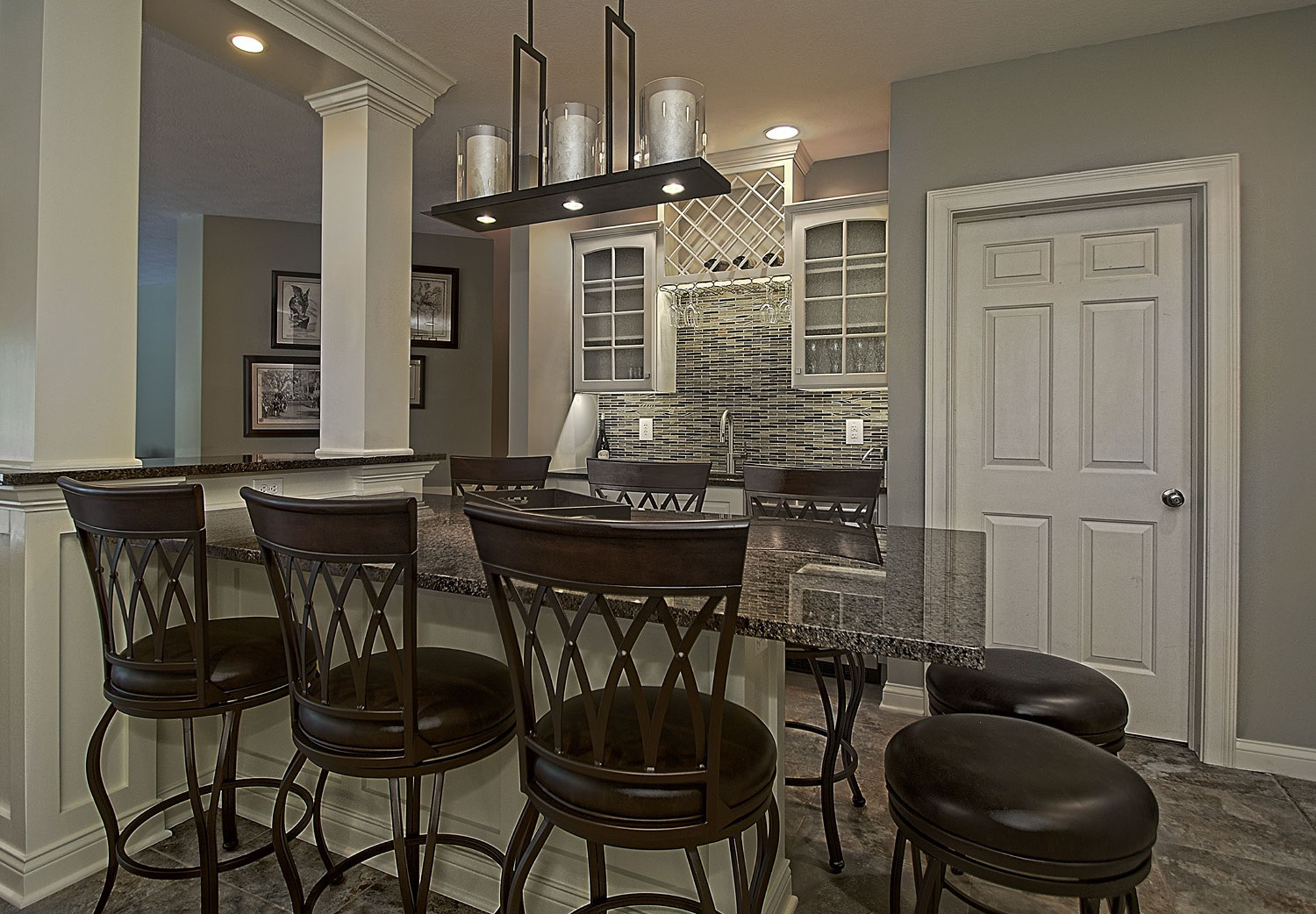EXISTING WET BAR: This home is located in the Village of West Clay in Carmel. The original lower level wet bar area was less than ideal. The owners wanted a space to accommodate their large family and also display and store beverages. While the original wet bar cabinetry was in good condition, it was outdated and did not have the proper mechanisms to lock away opened bottles.
CABINET MODIFICATIONS: The existing cabinets were painted white and enhanced with cosmetic changes. The existing wine rack was raised up and a new stainless steel rack was installed to store and display decorative stemware. Crown molding was added to the upper cabinets and a 6” deep pullout drawer was added. Brushed nickel locks were installed to properly secure the couple’s liquor. “Tropic Brown” granite, a Jenn-Air beverage fridge, a brushed nickel Moen faucet and glass/slate tile backsplash dramatically improved the final look.
RAISED LEDGE & ISLAND: The main goal was to add storage and seating space. The original half wall was removed and a raised ledge with decorative columns was installed. New cabinets with “Vecchio” glass fronts were added. To maximize seating space, flush metal bracket supports were used for the granite overhang. To add visual interest, painted white molding was installed around the island perimeter.
FINISHING DETAILS: To illuminate the wet bar, LED tape under-cabinet lighting was installed. A Kichler “Triad” Chandelier in an Oiled Rubbed Bronze finish with dual upward and downward facing lighting was hung over the island. Recessed can lights and a coordinating Kichler flush-mount light were installed in the ceiling. 18”×18” multi-color porcelain tile was installed in the bar area and new carpet in a “Hazy” color was installed throughout the entire lower level.
FINAL RESULT: “We absolutely love how the space turned out. With having a large family, we are so excited to have an area where we can all hang out as a family.”



