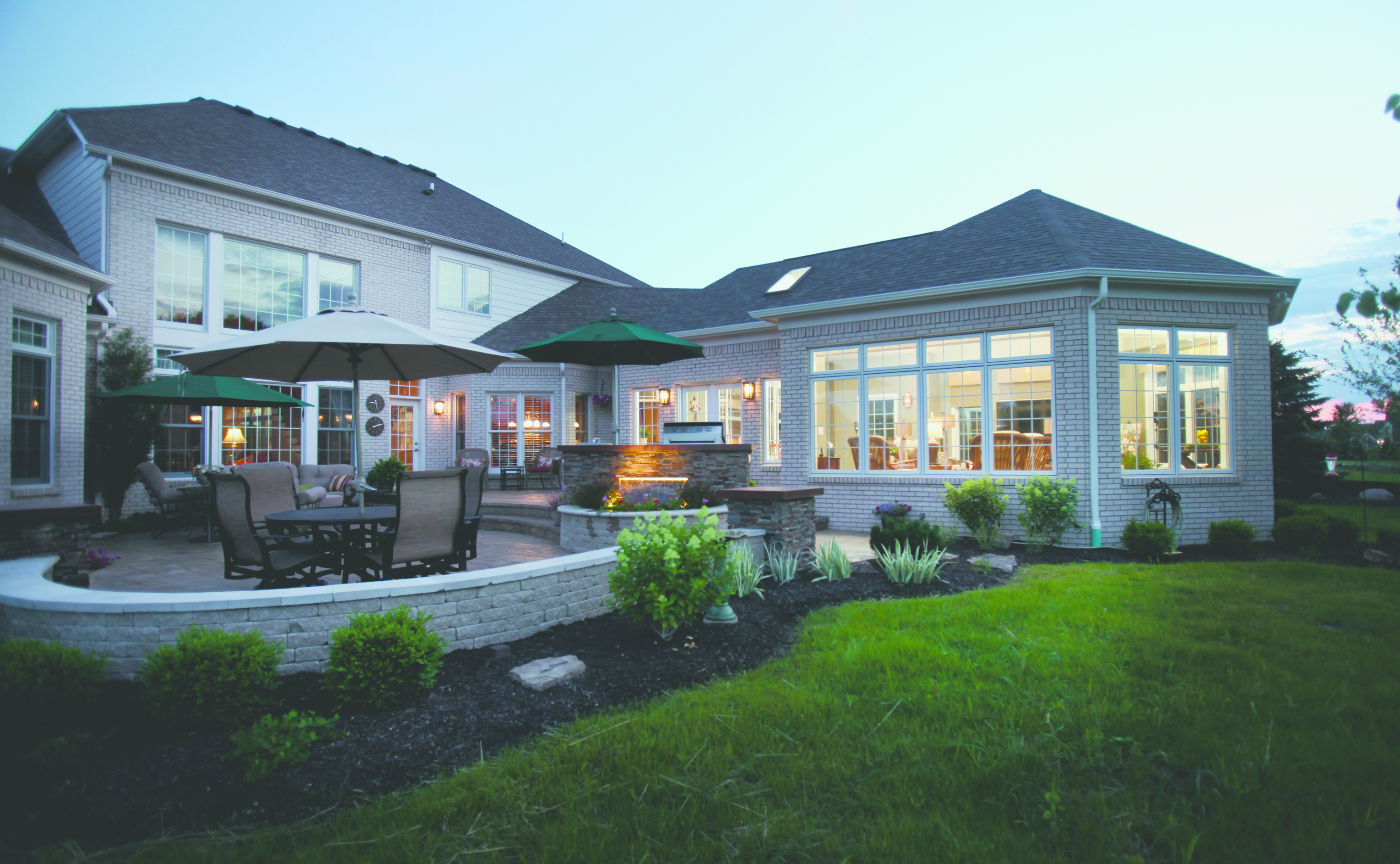EXISTING HOME: Located in the Willows subdivision in Zionsville, the owners of this home were tired of their windy and sun exposed back patio area. “Our neighborhood is still under development and there are not yet enough homes to block the strong winds. With the sun and winds constantly blowing over our umbrellas, it made it impossible for us to truly enjoy our patio.”
BASEMENT ACCESS: A transition room was added off the kitchen with a staircase leading to the basement. Decorative French doors were added to the design of the transition room – which provides the perfect flow from the kitchen and basement to the backyard patio.
NATURAL LIGHT: Preserving natural light was a priority. Fixed windows were added to the existing hearth room wall, basement wall, and on the exterior wall flanking the French doors. Two large skylights were also added to illuminate the basement stairwell.
SUNROOM DESIGN: To make the room feel bright and open, casement windows were installed around the perimeter of the sunroom giving it an abundant amount of natural light while also allowing the cool breeze to come through the room when opened. Cathedral ceilings also give the room a more spacious and open feel.
CONSISTENT INTERIOR & EXTERIOR FINISH: The addition was designed to give a cohesive look with the existing home. Since the original bricks on the exterior of the home were discontinued, new bricks were tinted to perfectly blend with the existing exterior. The interior details were also kept consistent including the rounded wall corners, white painted trim and the antique bronze stairwell balusters.
FINAL RESULT: The homeowners are finally able to enjoy the outdoor weather without the headache of sun and strong winds. “We love using the space in the morning. We open up all of the windows, drink coffee, read the paper and listen to the birds sing. It’s the best way to ease into the day.”



