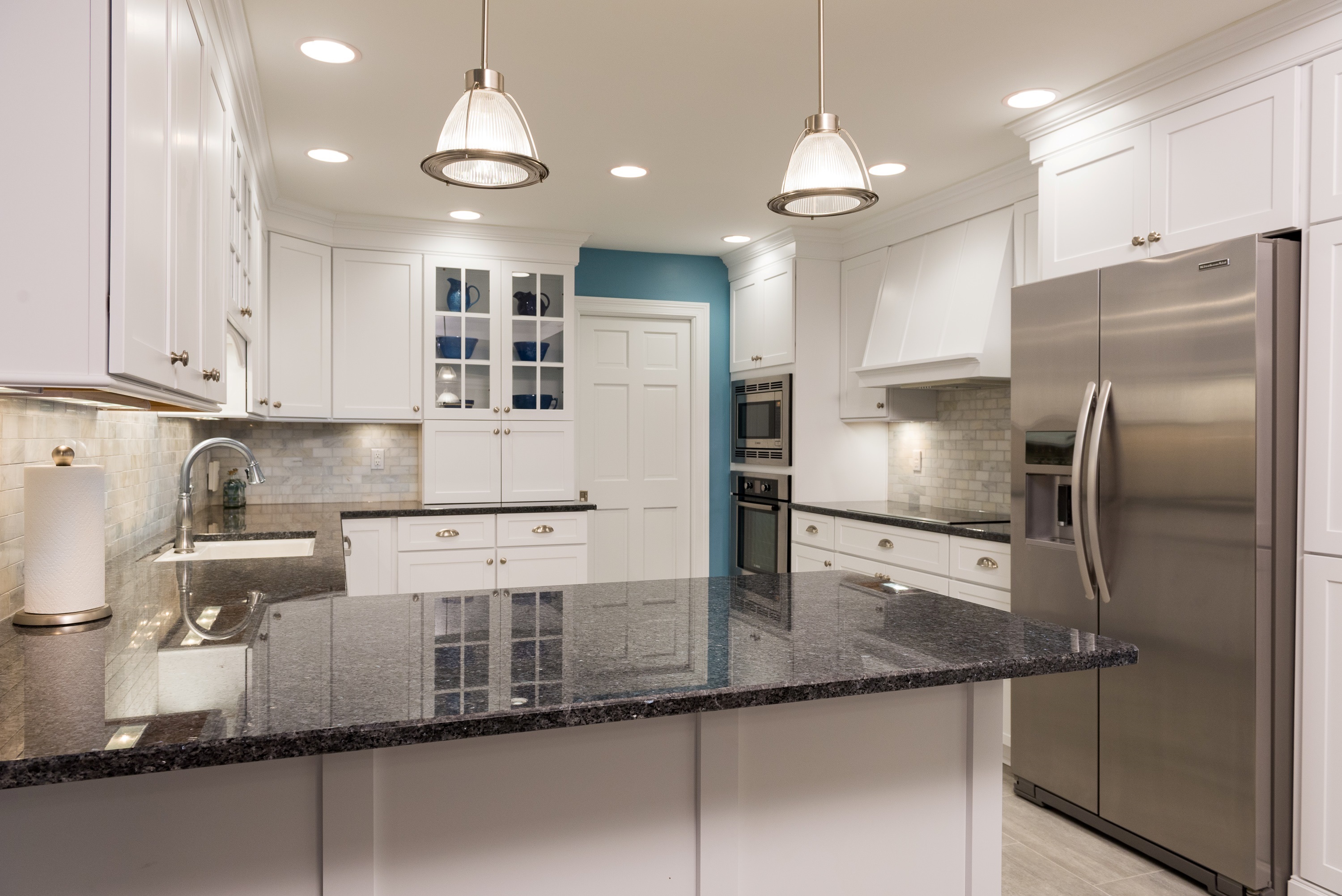EXISTING HOME: Located in the Village Farms neighborhood in Carmel, this 1990 home was too dark for the homeowner. “It was not to my taste,” the homeowner stated. “I bought the house for the floor plan. It suited my elderly father with the bedrooms all on the first floor. But the décor was not for me. I like light and bright and it was dark.” The goal of the design involved renovating the basement and the entire first floor of the home.
KITCHEN DESIGN: The kitchen design focused on adding functionality and considering aging-in-place standards. Recessed can lights on dimmer switches and new LED under-cabinet lighting was installed. Rather than have the worry of the damaging hardwood floors with spills, tile flooring was installed. The design took into account the elderly father who is hearing impaired. A custom cabinet was designed to hold a special lighted phone for the father. This area also doubled as an organizational spot for the home.
CABINETRY CHANGES: New white painted maple cabinets were installed all the way to the ceiling to eliminate the need for dusting. “I was originally hoping to have transom cabinets with glass doors, but they didn’t fit into our budget,” said the homeowner. “Our designer suggested adding two cabinets with glass inserts as a compromise. These allow me to display my family heirlooms.”
KITCHEN DETAILS: Granite countertops in Blue Pearl are complimented by the backsplash done in Carrera marble three- by six-inch tiles installed in a brick pattern. Medium blue walls connect the blue countertops to the rest of the space. Stainless steel appliances, antique pewter hardware, and brushed nickel lighting add to the bright feel of the new kitchen.
FINAL RESULTS: The homeowner was very sensitive to the needs of her elderly father and her future needs as she ages in the home. The color pallet of the kitchen was also important. She knew she wanted yellow, blue and white. Those elements were brought into the design.



