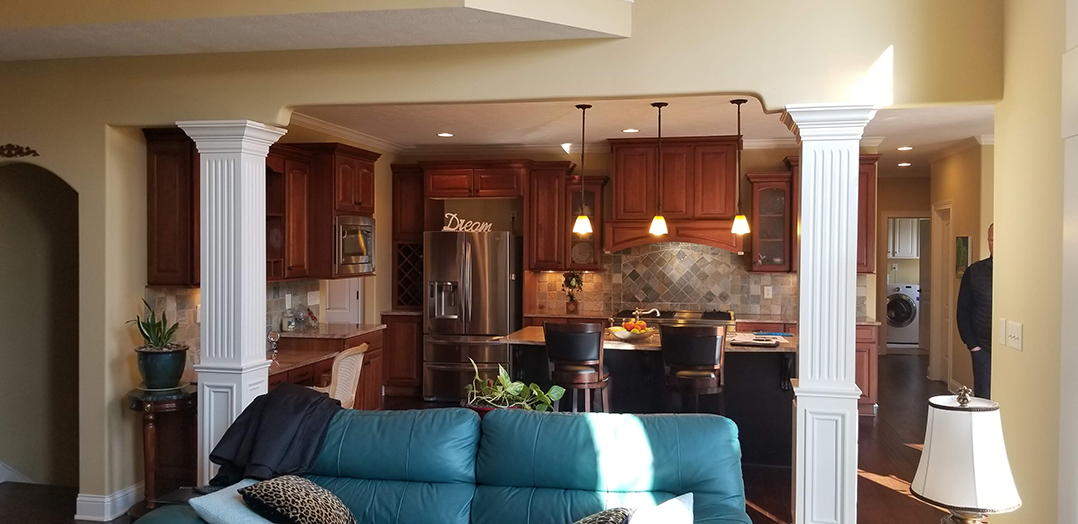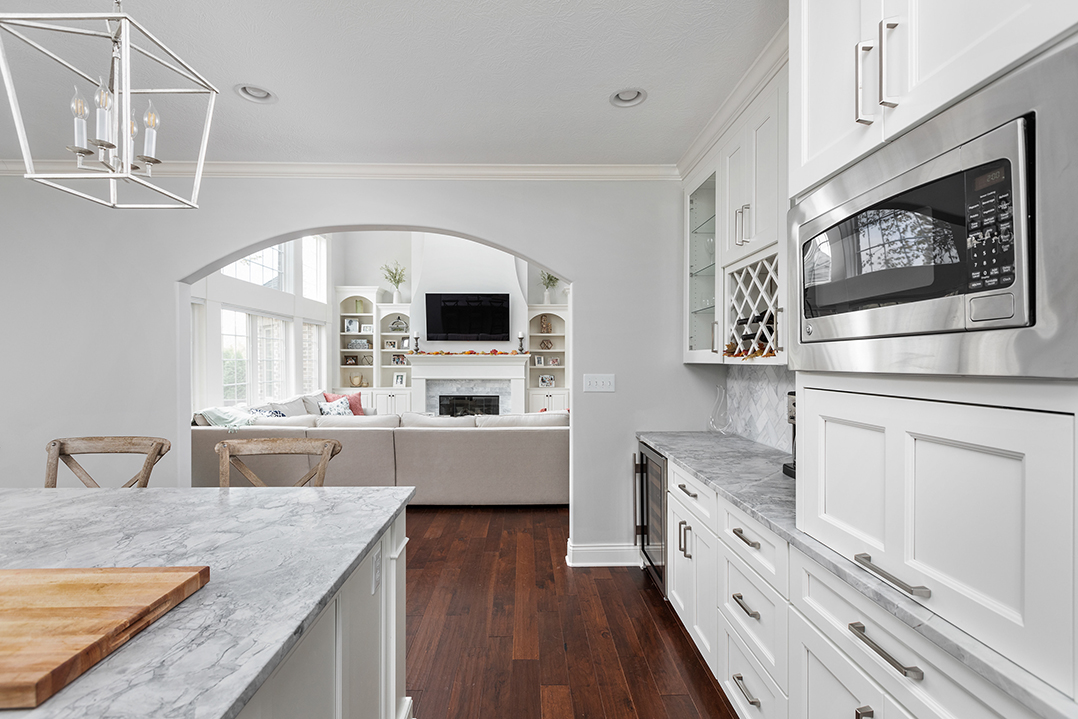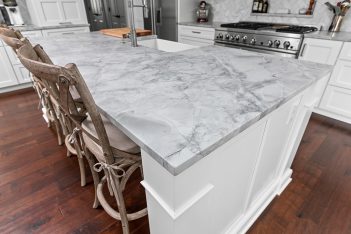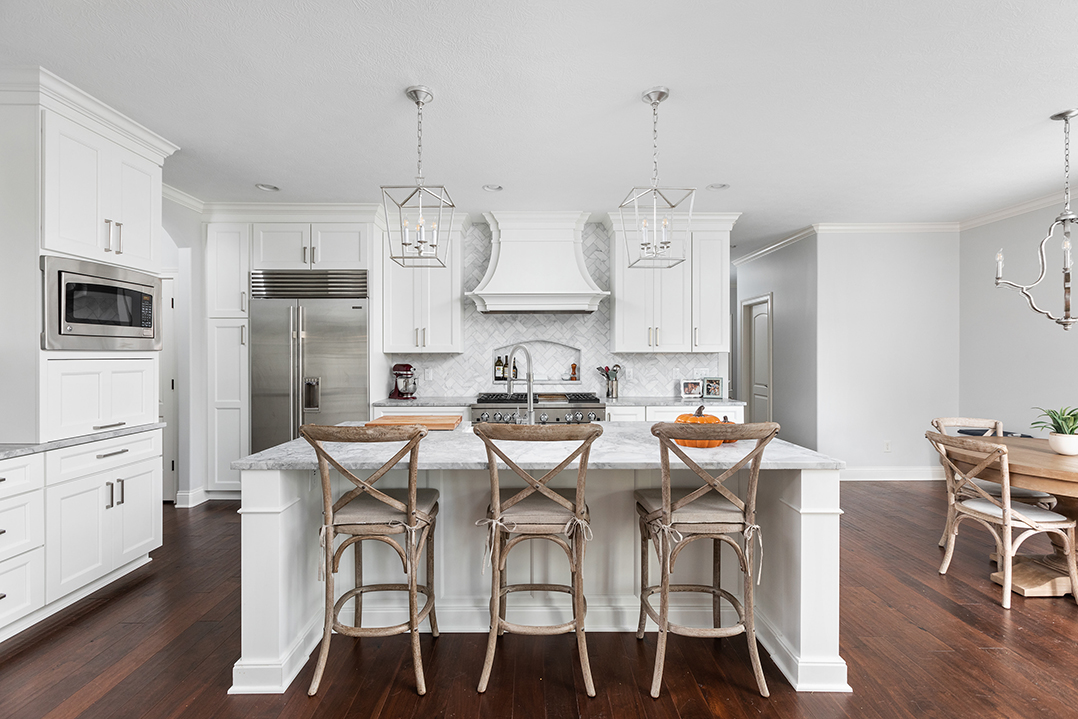THE CHALLENGE:

This 2008 home is in Carmel’s Shelbourne Estates neighborhood. The original kitchen was finished in dark tones and featured support columns that closed the kitchen off to the adjoining living room. The new homeowners wanted to create a more open, airy space for their growing family.
THE SOLUTION:

 The support columns dividing the kitchen from the family room were removed. In their place, an arched walkway was constructed.
The support columns dividing the kitchen from the family room were removed. In their place, an arched walkway was constructed.- All new maple cabinetry was installed along the perimeter and the island. The space now has a wealth of storage and organization solutions, including heavy duty roll-out trays, an appliance garage, built-in wine rack and a spice rack insert next to the cooktop.
- The Carrara marble backsplash is laid in a herringbone pattern; the countertop is white dolomite.
Larry Greene is the owner of Case Design/Remodeling; email him at [email protected]. Visit caseindy.com for more remodeling inspiration and advice.



