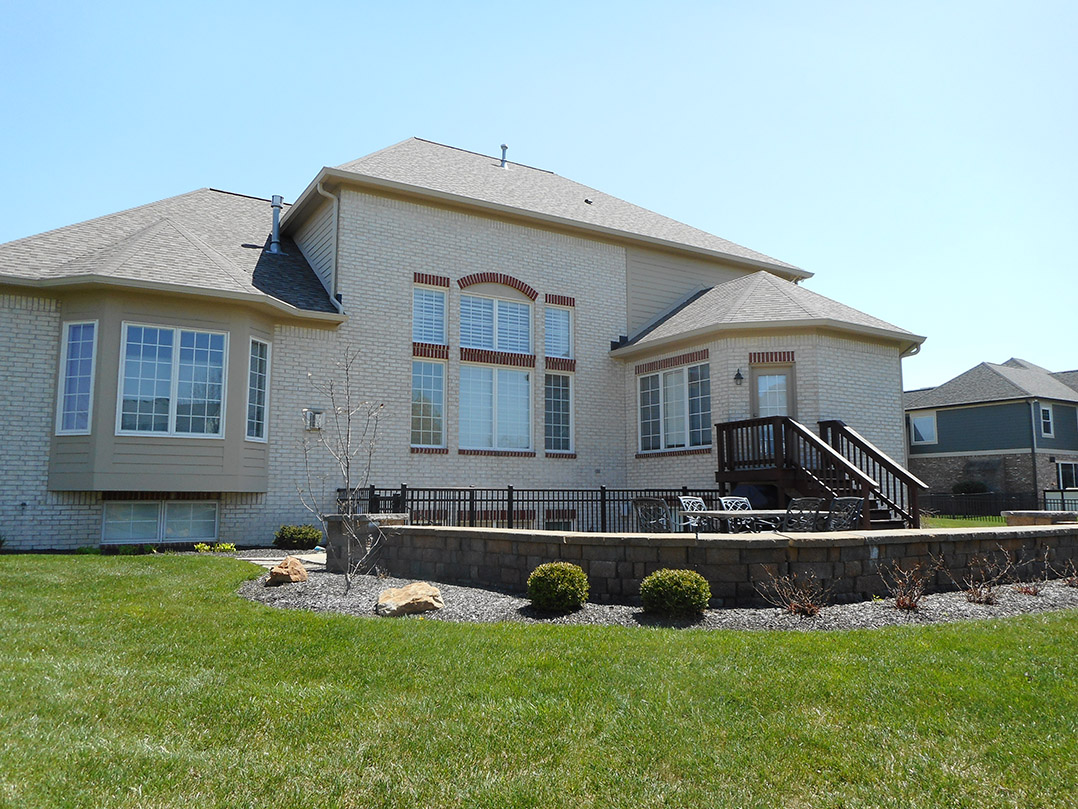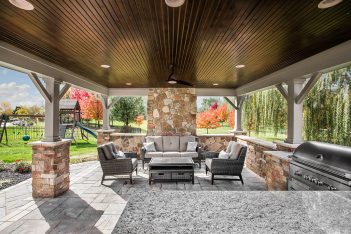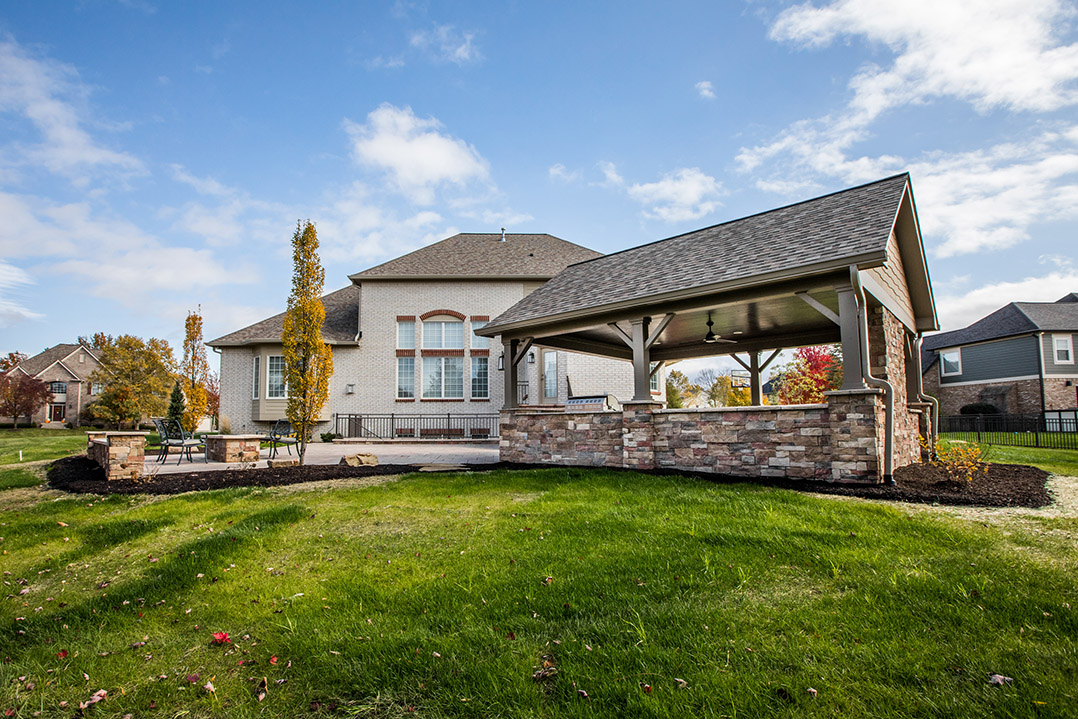THE CHALLENGE:

This 2005 home is in Carmel’s Shelbourne Estates neighborhood. Previously, the backyard featured a paver patio and a low wall for seating. With a generously sized yard, the homeowners wanted to enhance their outdoor living space by adding a covered pavilion for cooking, dining and enjoying the outdoors.
THE SOLUTION:

 The covered pavilion features a built-in grill and refrigerator, granite countertop bar and seating area. The tongue-and-groove ceiling is stained a rich walnut color.
The covered pavilion features a built-in grill and refrigerator, granite countertop bar and seating area. The tongue-and-groove ceiling is stained a rich walnut color.- The new enlarged paver patio offers generous space for gathering friends, plus features a custom-built firepit.
- From stacked stone to cement board shingles, materials in a variety of colors and textures give this space style and visual interest.
- The stairs leading from the home to the outside space were updated in coordinating paver stones and finished with an aluminum railing in a bronze finish.
Larry Greene is the owner of Case Design/Remodeling; email him at [email protected]. Visit caseindy.com for more remodeling inspiration and advice.



