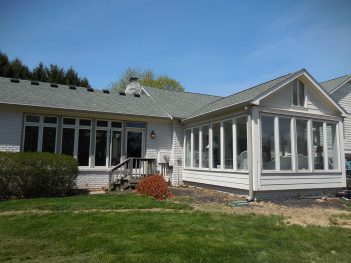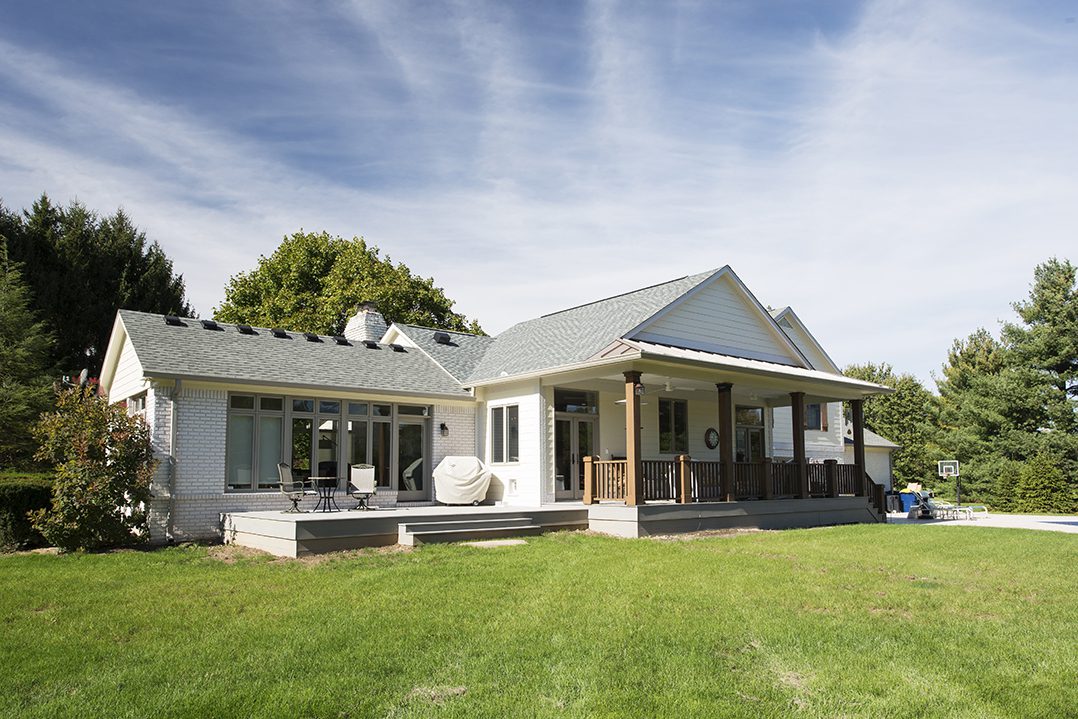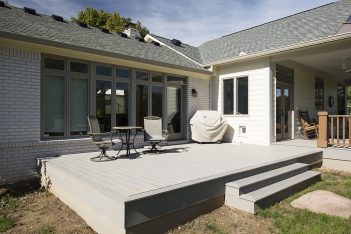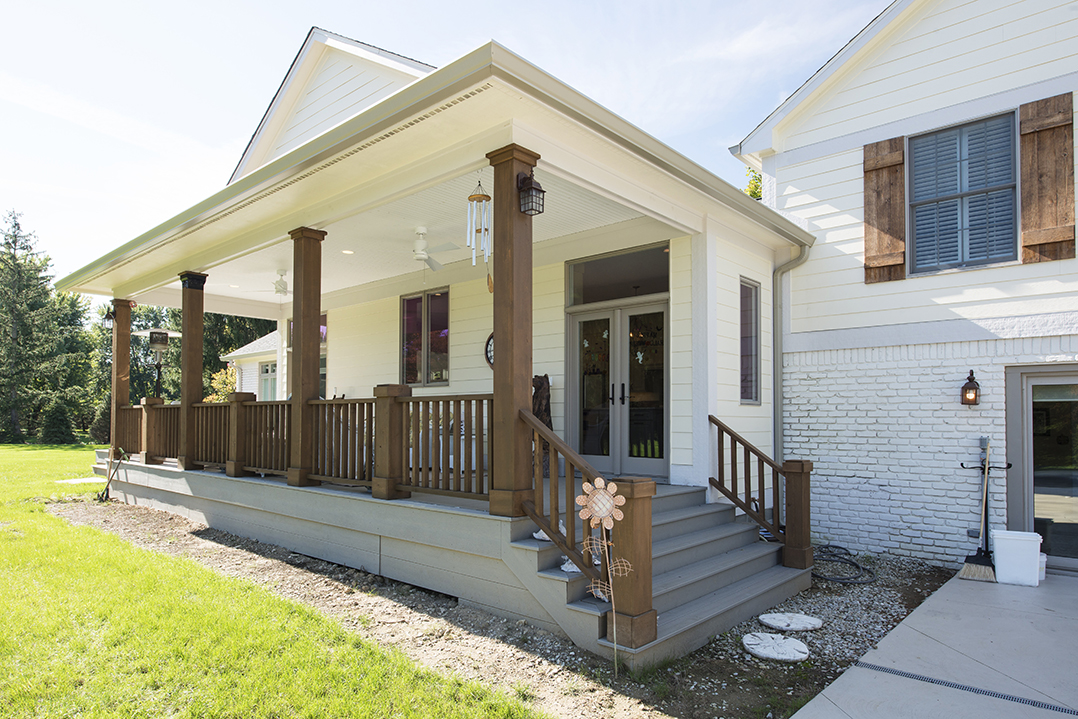 Background info: This home is in the Crooked Stick neighborhood in Carmel. Built in the 1980s, this home was in need of a larger kitchen with higher ceilings and updated outdoor living space.
Background info: This home is in the Crooked Stick neighborhood in Carmel. Built in the 1980s, this home was in need of a larger kitchen with higher ceilings and updated outdoor living space.
BEFORE CHALLENGES:
The home had plenty of exterior space to work with, but the design was not functional for the homeowner. The sunroom in the rear of the house was not being utilized. There was no shaded area in the backyard. Aside from the pool deck, there was no good space to entertain guests.
AFTER SOLUTIONS:

The goal for the exterior remodel was to create a more functional backyard by adding spaces for the homeowner to entertain and enjoy the pool with their family.
 The existing sunroom was removed, and the kitchen was expanded with a new addition to the home. The new space was used to add a covered porch, which created shade in the backyard.
The existing sunroom was removed, and the kitchen was expanded with a new addition to the home. The new space was used to add a covered porch, which created shade in the backyard.- Two ceiling fans were added to the ceiling of the porch. New lighting also was added.
- A new Trex composite deck was added to the left of the covered porch. The deck gives the homeowner extra space for outdoor seating and the grill, which was previously on the pool deck.
- Design elements were added to the exterior of the home: Contrasting Trex railing and steps on the covered porch.



