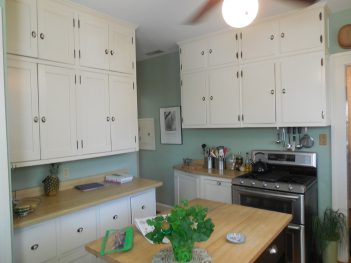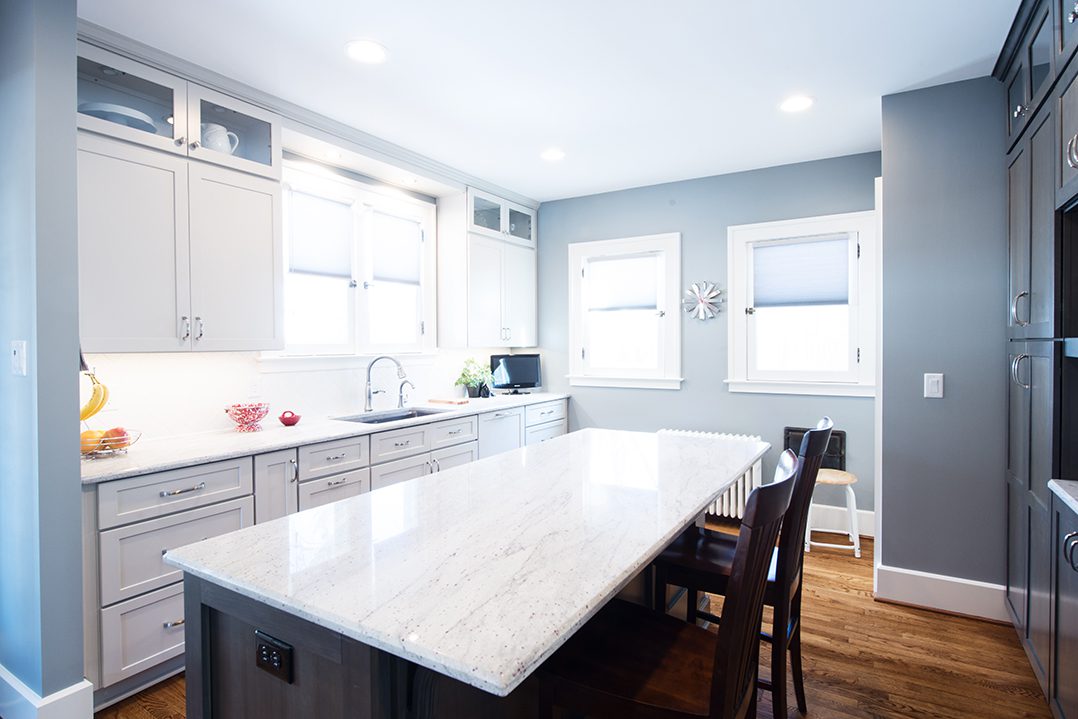 Background Info: This 1920s home is in the historic Meridian Kessler neighborhood. The homeowners have been in this beautiful home for many years with the intent to make it their “forever home.” It just needed a few updates to make it perfect home for them!
Background Info: This 1920s home is in the historic Meridian Kessler neighborhood. The homeowners have been in this beautiful home for many years with the intent to make it their “forever home.” It just needed a few updates to make it perfect home for them!
BEFORE PROBLEMS:
The kitchen was not only dated but lacked overall functionality. It was very small and connected to the rest of the home by two narrow doorways. The lack of open space made it hard to utilize the kitchen to its full protentional.
AFTER SOLUTIONS:

The main focus of the kitchen remodel was to open up the space and make it function better for the homeowner while creating a cohesive design that flows nicely with the rest of the home.
 One of the largest changes came from enlarging the footprint of the kitchen by expanding into the butler’s pantry. This created more space in the kitchen and allowed for better flow.
One of the largest changes came from enlarging the footprint of the kitchen by expanding into the butler’s pantry. This created more space in the kitchen and allowed for better flow.- Another major change came from replacing all of the cabinetry and countertops, in addition to adding a built-in island for counter space.
- The backsplash was replaced with a traditional white subway tile laid in a herringbone pattern, and a stainless steel rangehood was added above the stove, giving the space a modern yet traditional look.
- For more details, visit our blog!


