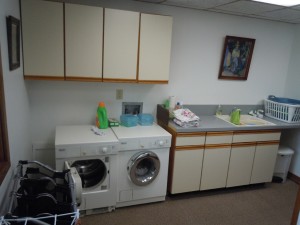
Original laundry room: This home is located in the Brentwood development on the east side ofCarmel and was built in 1986. The owners moved in during 2006 and were not happy with how the existing laundry room looked. “It was old and drab. It lacked the function we needed as a family with two kids.”
Remodeling goals: The homeowners considered their long term goals. “Our plan is to remodel the entire home over time, so we wanted to bring a look to the laundry room that would blend with the house now and in the future. We did not want to remodel again as the look of the rest of the house changed. We were looking for modern appliances and cabinetry, but with a look that would coordinate with the rest of the house.”

Laundry room details: The new room includes new white stock cabinets with aNantucket door style along with Staron solid surface countertops in pebble beach. The floor is covered with 8” x 8” tumbledTorreon stone tile while the backsplash is a blue ice-blended tile from Dal Tile. Finally, new recessed can lights were added in the ceiling and the entire project area was freshly painted.
Dog wash area: The owners spent time designing around the family pets. “This area speaks to the functionality we were looking for in the laundry room. We have two active dogs that get pretty dirty and we wanted an area where we could clean them off and not make a mess in the rest of the room. The design allowed both adults and kids to use the area easily. The sink height is good for the kids and the faucets make washing the dogs very easy.”
Favorite features: According to the homeowner the new cabinetry made the biggest difference. “Our favorite part of the remodel is the clean lines of the new cabinetry.”


